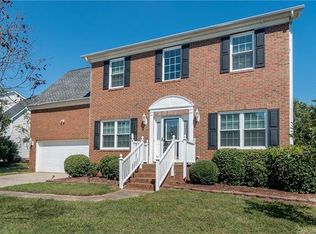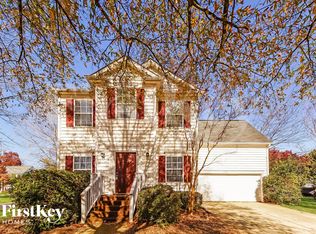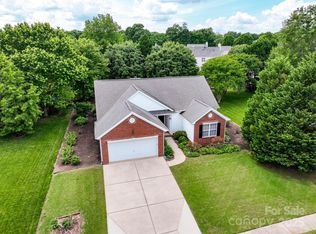Remodeled, one of a kind, located in sought after Crossings neighborhood. Open floorplan, soaring ceilings in family room with abundant natural light and oversized bedrooms. Ideal for entertaining/everyday living. Office provides privacy to work from home. Spacious kitchen features newer cabinets, tile backsplash, center island, stainless steel appliances and breakfast area. First floor master with walk in closet, dual sinks and Terrazzo tile. Enjoy morning coffee on covered front porch or dinner on large back deck. Watch kids play in private, flat back yard with new sod in entire front. Walk children to nearby school or community center with pool, pavilion, playground, trails. Includes custom storage/work shed and fridge. Water tank replaced September 2020. Close to highways, shopping, and dining. Selling ?AS IS?
This property is off market, which means it's not currently listed for sale or rent on Zillow. This may be different from what's available on other websites or public sources.


