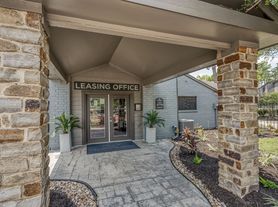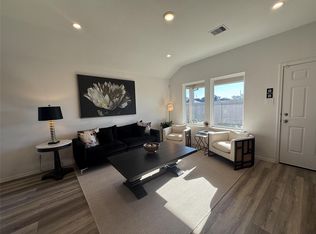NO Sec 8 Vouchers Accepted.
Well maintained 3BDR/2BTH 1 story home. Open floor plan with elegant archways. Fresh Interior Paint. Travertine look like ceramic tile in the entrance, dining, kitchen and bathrooms. Ceiling fans in all bedrooms, 2'' blinds throughout. New over the range microwave, Side by side fridge is included. Alarm system with camera. No back neighbors. Close to schools, restaurants and shopping area.
Copyright notice - Data provided by HAR.com 2022 - All information provided should be independently verified.
House for rent
$1,750/mo
12319 Chute Forest Dr, Houston, TX 77014
3beds
1,590sqft
Price may not include required fees and charges.
Singlefamily
Available now
-- Pets
Electric, ceiling fan
Electric dryer hookup laundry
2 Attached garage spaces parking
Natural gas
What's special
Fresh interior paintElegant archwaysAlarm system with camera
- 37 days |
- -- |
- -- |
Travel times
Zillow can help you save for your dream home
With a 6% savings match, a first-time homebuyer savings account is designed to help you reach your down payment goals faster.
Offer exclusive to Foyer+; Terms apply. Details on landing page.
Facts & features
Interior
Bedrooms & bathrooms
- Bedrooms: 3
- Bathrooms: 2
- Full bathrooms: 2
Rooms
- Room types: Office
Heating
- Natural Gas
Cooling
- Electric, Ceiling Fan
Appliances
- Included: Dishwasher, Disposal, Microwave, Oven, Range, Refrigerator
- Laundry: Electric Dryer Hookup, Gas Dryer Hookup, Hookups, Washer Hookup
Features
- All Bedrooms Down, Ceiling Fan(s), Split Plan, Walk-In Closet(s)
- Flooring: Carpet, Laminate, Tile
Interior area
- Total interior livable area: 1,590 sqft
Property
Parking
- Total spaces: 2
- Parking features: Attached, Covered
- Has attached garage: Yes
- Details: Contact manager
Features
- Stories: 1
- Exterior features: All Bedrooms Down, Architecture Style: Traditional, Attached, Electric Dryer Hookup, Flooring: Laminate, Garage Door Opener, Gas Dryer Hookup, Heating: Gas, Kitchen/Dining Combo, Lot Features: Subdivided, Patio/Deck, Split Plan, Subdivided, Utility Room, Walk-In Closet(s), Washer Hookup
Details
- Parcel number: 1285110010005
Construction
Type & style
- Home type: SingleFamily
- Property subtype: SingleFamily
Condition
- Year built: 2007
Community & HOA
Location
- Region: Houston
Financial & listing details
- Lease term: Long Term,12 Months,6 Months
Price history
| Date | Event | Price |
|---|---|---|
| 9/25/2025 | Price change | $1,750-1.4%$1/sqft |
Source: | ||
| 9/19/2025 | Price change | $1,775-1.4%$1/sqft |
Source: | ||
| 9/9/2025 | Listed for rent | $1,800$1/sqft |
Source: | ||
| 9/7/2025 | Listing removed | $1,800$1/sqft |
Source: | ||
| 8/27/2025 | Price change | $1,800-1.4%$1/sqft |
Source: | ||

