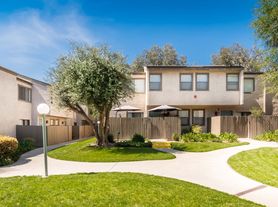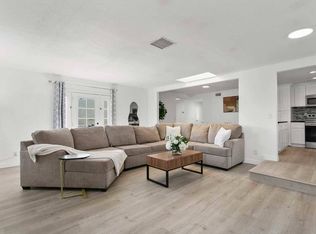This spacious 4-bedroom, 3.5-bath residence offers a bright, open floor plan filled with natural light. The main level features a convenient downstairs ensuite bedroom, and upstairs you'll find a generous primary suite with an oversized walk-in closet and a luxurious bathroom. The modern kitchen boasts granite countertops, a large center island, and ample cabinetry. This home has brand-new interior paint and flooring. The backyard is a great size for family gatherings and outdoor entertainment. Located in the desirable Cedar Point community, residents have access to tennis courts, a playground, and a large greenbelt area. Within walking distance to shopping centers, grocery stores, restaurants, and top-rated schools this home combines comfort and convenience in one of Chino's most sought-after neighborhoods. (1) a clear credit history with a minimum credit score of 675, (2) a verifiable gross annual income of at lease 2.5X the rent, (3) no pets, (4) no smoking, (5) a minimum lease term of 12 months.
House for rent
$3,650/mo
12319 Twin Gables Dr, Chino, CA 91710
4beds
2,346sqft
Price may not include required fees and charges.
Singlefamily
Available now
No pets
Central air
In unit laundry
2 Attached garage spaces parking
Central
What's special
Brand-new interior paintLarge center islandAmple cabinetryGenerous primary suiteDownstairs ensuite bedroomOversized walk-in closetLuxurious bathroom
- 15 days |
- -- |
- -- |
Travel times
Looking to buy when your lease ends?
Consider a first-time homebuyer savings account designed to grow your down payment with up to a 6% match & a competitive APY.
Facts & features
Interior
Bedrooms & bathrooms
- Bedrooms: 4
- Bathrooms: 4
- Full bathrooms: 3
- 1/2 bathrooms: 1
Rooms
- Room types: Family Room
Heating
- Central
Cooling
- Central Air
Appliances
- Included: Dishwasher, Disposal, Oven, Range
- Laundry: In Unit, Inside, Laundry Room
Features
- Bedroom on Main Level, Granite Counters, Open Floorplan, Primary Suite, Recessed Lighting, Storage, Walk In Closet, Walk-In Closet(s)
Interior area
- Total interior livable area: 2,346 sqft
Property
Parking
- Total spaces: 2
- Parking features: Attached, Driveway, Garage, Covered
- Has attached garage: Yes
- Details: Contact manager
Features
- Stories: 2
- Exterior features: Contact manager
- Has view: Yes
- View description: Contact manager
Details
- Parcel number: 101526133
Construction
Type & style
- Home type: SingleFamily
- Property subtype: SingleFamily
Condition
- Year built: 2016
Community & HOA
Community
- Features: Tennis Court(s)
HOA
- Amenities included: Tennis Court(s)
Location
- Region: Chino
Financial & listing details
- Lease term: 12 Months
Price history
| Date | Event | Price |
|---|---|---|
| 10/24/2025 | Listed for rent | $3,650$2/sqft |
Source: CRMLS #AR25245075 | ||

