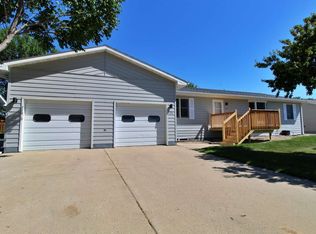Check out this move-in ready home in sought after SW Minot; it is in close proximity to many amenities such as, grocery stores, the mall, restaurants and more!! The home features 4 bedrooms, 2.75 bathrooms, main floor laundry, heated & insulated garage, and an RV parking pad. Upon entering, you will be greeted be the cozy living room which has vaulted ceilings, a large picture window & a fireplace for added comfort. The spacious dining room is just off the living room and has a sliding door leading to the back yard. Overlooking the dining room is the wrap around kitchen which has TONS of counter space and cabinets! On the west side of the house is the private master bedroom and en suite bathroom. Bedroom 2 & 3 are both carpeted with ceiling fans. The 2nd full bathroom is located just off the two bedrooms. Moving to the basement, it is fully finished with a good sized family room (stove fireplace!), office area, and bonus play/storage area. Bedroom 4 is also on this level and has carpet and an egress window. There is a 3/4 bath located next to the bedroom. The back yard is the perfect summertime oasis with a wooden privacy fence, garden, and large shed for all your lawn care needs. Don't miss out on your chance to see this well up-kept home! Listing agent is related to sellers.
This property is off market, which means it's not currently listed for sale or rent on Zillow. This may be different from what's available on other websites or public sources.

