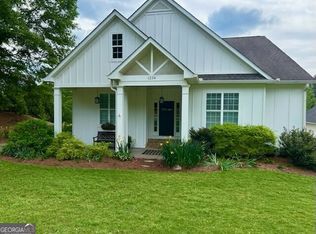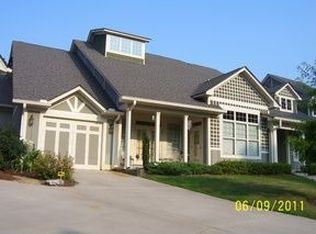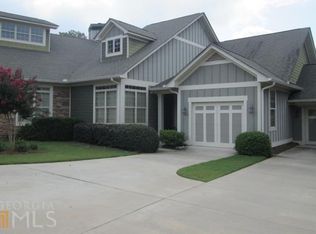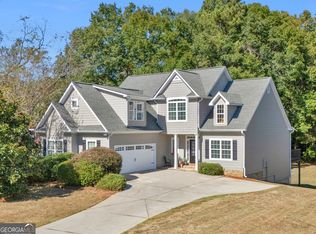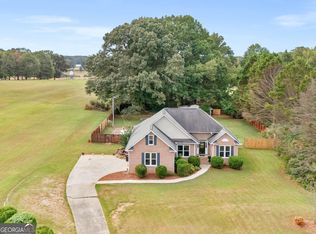WELCOME TO GRIFFIN'S ONLY GATED SUBDIVISION "THE DAIRY". THIS SPACIOUS HOME HAS BEEN COMPLETELY UPDATED. The Rocking Chair Front Porch Is Warm & Inviting as you enter into the foyer and into a large family room with gas fireplace and columns, a separate dining room or could be used for an office or den. You will love the updated white eat-in kitchen with quartz countertops, updated cabinets, new sink, new Air Fryer Stove including all stainless appliances with refrigerator. The oversized master bedroom is on the main with updated bathroom, new walk in tile shower, new quartz countertops and new double vanity sinks. large walk in closet. Half bath on main floor and nice laundry room/mudroom.. Upstairs features 2 additional bedrooms and 2 updated bathrooms. PLUS, oversized bonus room or theater room or 4th bedroom with closet. Lots of storage in the walk-in attic. All updates include, new interior and exterior paint, New LVP floors thru-out downstairs. New tile shower, new quartz countertops, new sinks, new light fixtures, new stove, all updated. Bright and White with lots of natural light. Oversized double garage. Entertain all your guest under the pavilion that's great for outdoor grilling or sitting and relaxing. Large backyard with trees that backup to the walking track. Great neighborhood in area of nice homes and condos. Golf Cart Friendly Area, HOA Dues are $600 annually. Convenient to Shopping. Great School District, and Hospital. Nothing To Do But Move In. **Roof approx. 7 years old.
Active
$499,900
1232 Buttermilk Ln, Griffin, GA 30224
4beds
2,779sqft
Est.:
Single Family Residence
Built in 2005
0.3 Acres Lot
$488,100 Zestimate®
$180/sqft
$-- HOA
What's special
Gas fireplaceRocking chair front porchUpdated white eat-in kitchenUpdated cabinetsUpdated bathroomStainless appliancesNew air fryer stove
- 39 days |
- 74 |
- 2 |
Zillow last checked: 8 hours ago
Listing updated: November 19, 2025 at 10:06pm
Listed by:
Kathy Slade 770-468-1157,
Murray Company, Realtors
Source: GAMLS,MLS#: 10639113
Tour with a local agent
Facts & features
Interior
Bedrooms & bathrooms
- Bedrooms: 4
- Bathrooms: 4
- Full bathrooms: 3
- 1/2 bathrooms: 1
- Main level bathrooms: 1
- Main level bedrooms: 1
Rooms
- Room types: Bonus Room, Family Room, Laundry
Heating
- Central, Natural Gas
Cooling
- Ceiling Fan(s), Central Air, Electric
Appliances
- Included: Cooktop, Dishwasher, Electric Water Heater, Microwave, Oven/Range (Combo), Refrigerator, Stainless Steel Appliance(s)
- Laundry: In Hall, Mud Room
Features
- Double Vanity, High Ceilings, Master On Main Level, Separate Shower, Split Bedroom Plan, Tile Bath, Tray Ceiling(s), Walk-In Closet(s)
- Flooring: Hardwood, Laminate, Tile
- Basement: None
- Number of fireplaces: 1
Interior area
- Total structure area: 2,779
- Total interior livable area: 2,779 sqft
- Finished area above ground: 2,779
- Finished area below ground: 0
Property
Parking
- Parking features: Garage, Kitchen Level, Side/Rear Entrance
- Has garage: Yes
Features
- Levels: Two
- Stories: 2
Lot
- Size: 0.3 Acres
- Features: Level
Details
- Parcel number: 040 02028
Construction
Type & style
- Home type: SingleFamily
- Architectural style: Traditional
- Property subtype: Single Family Residence
Materials
- Concrete
- Roof: Composition
Condition
- Resale
- New construction: No
- Year built: 2005
Utilities & green energy
- Sewer: Public Sewer
- Water: Public
- Utilities for property: Cable Available, Electricity Available, High Speed Internet, Natural Gas Available, Sewer Connected, Underground Utilities, Water Available
Community & HOA
Community
- Features: None
- Subdivision: The Dairy
HOA
- Has HOA: No
- Services included: None
Location
- Region: Griffin
Financial & listing details
- Price per square foot: $180/sqft
- Tax assessed value: $358,119
- Annual tax amount: $5,469
- Date on market: 11/6/2025
- Cumulative days on market: 40 days
- Listing agreement: Exclusive Right To Sell
- Electric utility on property: Yes
Estimated market value
$488,100
$464,000 - $513,000
$2,771/mo
Price history
Price history
| Date | Event | Price |
|---|---|---|
| 11/6/2025 | Listed for sale | $499,900-8.9%$180/sqft |
Source: | ||
| 10/20/2025 | Listing removed | $549,000$198/sqft |
Source: | ||
| 8/11/2025 | Listed for sale | $549,000+68.9%$198/sqft |
Source: | ||
| 5/16/2024 | Sold | $325,000$117/sqft |
Source: | ||
| 4/19/2024 | Pending sale | $325,000$117/sqft |
Source: | ||
Public tax history
Public tax history
| Year | Property taxes | Tax assessment |
|---|---|---|
| 2024 | $5,470 +7.1% | $143,248 +8.2% |
| 2023 | $5,109 +13.4% | $132,403 +17.5% |
| 2022 | $4,503 +21.8% | $112,685 +21.8% |
Find assessor info on the county website
BuyAbility℠ payment
Est. payment
$3,014/mo
Principal & interest
$2410
Property taxes
$429
Home insurance
$175
Climate risks
Neighborhood: 30224
Nearby schools
GreatSchools rating
- 5/10Crescent Road Elementary SchoolGrades: PK-5Distance: 1 mi
- 3/10Rehoboth Road Middle SchoolGrades: 6-8Distance: 3.5 mi
- 4/10Spalding High SchoolGrades: 9-12Distance: 1.3 mi
Schools provided by the listing agent
- Elementary: Crescent Road
- Middle: Rehoboth Road
- High: Spalding
Source: GAMLS. This data may not be complete. We recommend contacting the local school district to confirm school assignments for this home.
- Loading
- Loading
