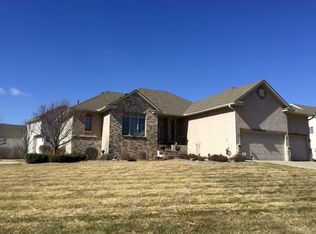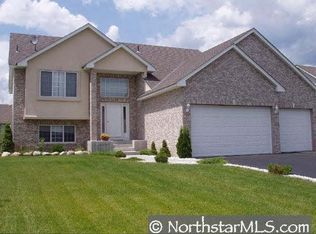Closed
$514,900
1232 Cartway Rd N, Champlin, MN 55316
4beds
2,868sqft
Single Family Residence
Built in 2004
0.33 Acres Lot
$516,700 Zestimate®
$180/sqft
$3,223 Estimated rent
Home value
$516,700
$475,000 - $563,000
$3,223/mo
Zestimate® history
Loading...
Owner options
Explore your selling options
What's special
Stunning rambler in sought after neighborhood just steps from Elm Creek Park Reserve. This beautiful home features 4 bedrooms and 3 bathrooms with a large 3 car garage. This home features new carpet throughout. Most rooms are freshly painted. There is a brand new air exchanger as well as a new water heater. Walk into the home from the welcoming front porch, and you will come into the large foyer which overlooks the living room, dining area, and the kitchen. The living room features vaulted ceilings, a see through fireplace, and great views of the backyard. The dining room has lots of natural light and a door leading to the expansive 14x14 maintenance free deck. The kitchen features ample cabinets, a breakfast bar, granite countertops, and a large walk in pantry. Just off the kitchen is a laundry/mudroom area. The primary suite features a large bedroom. The large primary closet has custom built-ins. The primary bath features a tile shower, corner whirlpool tub, and dual sinks. A full bath and 2nd bedroom complete the main floor. The lower level has a great size family room with a built-in bar, fireplace. There are two large bedrooms and a bath with heated tile floors. A small built-in office and storage area complete the lower level. The oversized 3 car garage features lots of built in storage. The exterior has a 14x14 deck which leads to the fenced pet area and the 16x33 stamped concrete patio. There is lots of yard space for everyone to play. This home is just steps from the 4900 Acre Elm Creek Park Reserve. There are miles of trails for biking, bird watching, running, cross country skiing, mountain biking and so much more. Come check out this beautiful home today.
Zillow last checked: 8 hours ago
Listing updated: May 15, 2025 at 08:51am
Listed by:
Christopher D Long 612-636-9700,
RE/MAX Results,
Ronald J Long 952-210-4993
Bought with:
Christopher Fritch
eXp Realty
Barree Breimhorst
Source: NorthstarMLS as distributed by MLS GRID,MLS#: 6701337
Facts & features
Interior
Bedrooms & bathrooms
- Bedrooms: 4
- Bathrooms: 3
- Full bathrooms: 2
- 3/4 bathrooms: 1
Bedroom 1
- Level: Main
- Area: 208 Square Feet
- Dimensions: 16x13
Bedroom 2
- Level: Main
- Area: 120 Square Feet
- Dimensions: 12x10
Bedroom 3
- Level: Lower
- Area: 156 Square Feet
- Dimensions: 13x12
Bedroom 4
- Level: Lower
- Area: 156 Square Feet
- Dimensions: 13x12
Primary bathroom
- Level: Main
- Area: 80 Square Feet
- Dimensions: 10x8
Deck
- Level: Main
- Area: 196 Square Feet
- Dimensions: 14x14
Dining room
- Level: Main
- Area: 132 Square Feet
- Dimensions: 12x11
Family room
- Level: Lower
- Area: 357 Square Feet
- Dimensions: 21x17
Foyer
- Level: Main
- Area: 56 Square Feet
- Dimensions: 8x7
Kitchen
- Level: Main
- Area: 132 Square Feet
- Dimensions: 12x11
Laundry
- Level: Main
- Area: 80 Square Feet
- Dimensions: 10x8
Living room
- Level: Main
- Area: 238 Square Feet
- Dimensions: 17x14
Patio
- Level: Main
- Area: 528 Square Feet
- Dimensions: 33x16
Porch
- Level: Main
- Area: 60 Square Feet
- Dimensions: 6x10
Walk in closet
- Level: Main
- Area: 40 Square Feet
- Dimensions: 8x5
Heating
- Forced Air
Cooling
- Central Air
Appliances
- Included: Dishwasher, Disposal, Dryer, Microwave, Range, Refrigerator, Washer, Water Softener Owned
Features
- Basement: Block,Daylight,Finished
- Number of fireplaces: 2
- Fireplace features: Gas
Interior area
- Total structure area: 2,868
- Total interior livable area: 2,868 sqft
- Finished area above ground: 1,434
- Finished area below ground: 1,434
Property
Parking
- Total spaces: 3
- Parking features: Attached
- Attached garage spaces: 3
- Details: Garage Dimensions (30x25), Garage Door Height (9)
Accessibility
- Accessibility features: None
Features
- Levels: One
- Stories: 1
- Patio & porch: Composite Decking, Deck, Patio
- Fencing: Split Rail
Lot
- Size: 0.33 Acres
- Dimensions: 167 x 107 x 80 x 125
- Features: Near Public Transit, Many Trees
Details
- Foundation area: 1434
- Parcel number: 2512022110026
- Zoning description: Residential-Single Family
Construction
Type & style
- Home type: SingleFamily
- Property subtype: Single Family Residence
Materials
- Brick/Stone, Stucco, Vinyl Siding
- Roof: Asphalt
Condition
- Age of Property: 21
- New construction: No
- Year built: 2004
Utilities & green energy
- Gas: Natural Gas
- Sewer: City Sewer/Connected
- Water: City Water/Connected
Community & neighborhood
Location
- Region: Champlin
- Subdivision: Cobblestone Lake Preserve
HOA & financial
HOA
- Has HOA: Yes
- HOA fee: $230 annually
- Services included: Shared Amenities
- Association name: Cobblestone Lake Preserve HOA
- Association phone: 612-741-2672
Other
Other facts
- Road surface type: Paved
Price history
| Date | Event | Price |
|---|---|---|
| 5/15/2025 | Sold | $514,900$180/sqft |
Source: | ||
| 4/28/2025 | Pending sale | $514,900$180/sqft |
Source: | ||
| 4/17/2025 | Listed for sale | $514,900+28.8%$180/sqft |
Source: | ||
| 5/12/2017 | Sold | $399,900$139/sqft |
Source: | ||
Public tax history
Tax history is unavailable.
Neighborhood: 55316
Nearby schools
GreatSchools rating
- 7/10Champlin/Brooklyn Pk Acd Math EnsciGrades: K-5Distance: 2.9 mi
- 7/10Jackson Middle SchoolGrades: 6-8Distance: 3.1 mi
- 7/10Champlin Park Senior High SchoolGrades: 9-12Distance: 3 mi
Get a cash offer in 3 minutes
Find out how much your home could sell for in as little as 3 minutes with a no-obligation cash offer.
Estimated market value
$516,700

