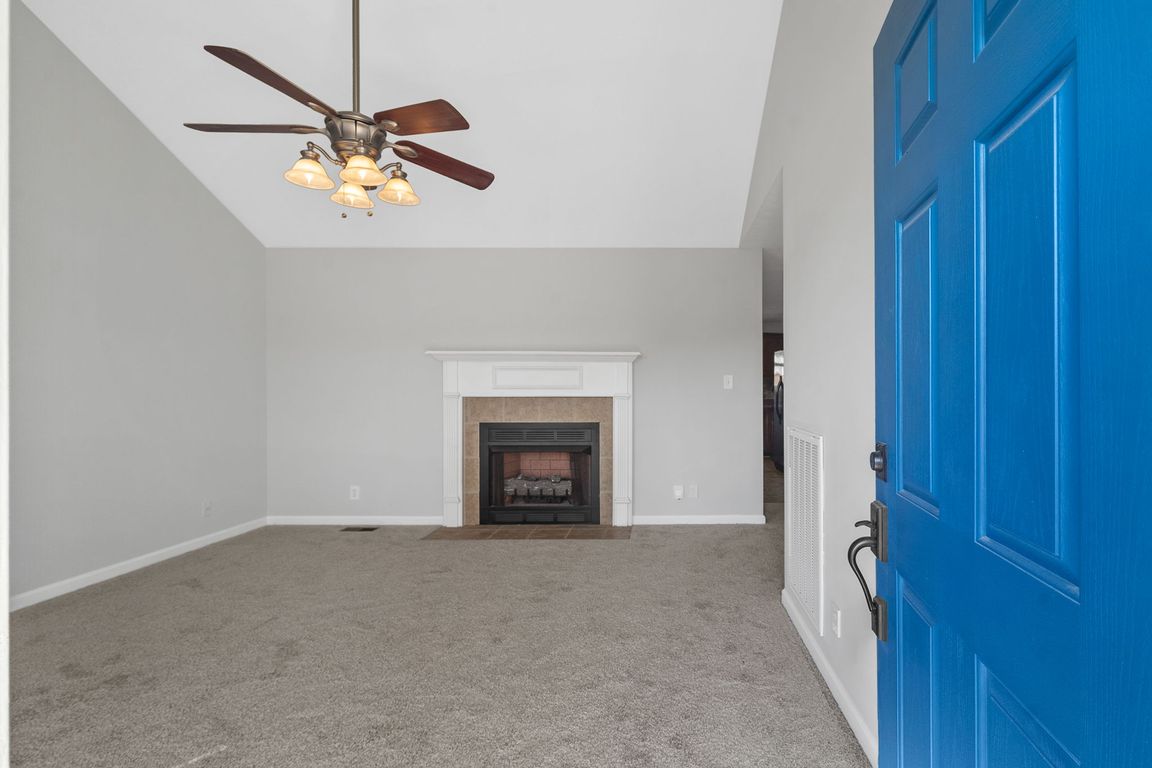
ActivePrice cut: $1K (11/19)
$276,000
3beds
1,276sqft
1232 Channelview Dr, Clarksville, TN 37040
3beds
1,276sqft
Single family residence, residential
Built in 2007
0.33 Acres
2 Attached garage spaces
$216 price/sqft
$42 monthly HOA fee
What's special
Cozy fireplaceWarmth of a fireplaceCovered front porchFresh paintBrand-new carpetFresh landscapingSeparate laundry room
Welcome Home! From the moment you arrive, the curb appeal stands out—fresh landscaping, new mulch, and custom window shutters frame the home beautifully. The covered front porch with planters and a freshly painted front door set a warm welcome, complemented by a spacious two-car garage and private mailbox. Step inside to discover brand-new ...
- 98 days |
- 539 |
- 17 |
Likely to sell faster than
Source: RealTracs MLS as distributed by MLS GRID,MLS#: 2979153
Travel times
Kitchen
Living Room
Primary Bedroom
Outdoor
Zillow last checked: 8 hours ago
Listing updated: November 19, 2025 at 07:29am
Listing Provided by:
Su Whetsell 931-561-5694,
Haus Realty & Management LLC 931-201-9694
Source: RealTracs MLS as distributed by MLS GRID,MLS#: 2979153
Facts & features
Interior
Bedrooms & bathrooms
- Bedrooms: 3
- Bathrooms: 2
- Full bathrooms: 2
- Main level bedrooms: 3
Bedroom 1
- Features: Full Bath
- Level: Full Bath
- Area: 196 Square Feet
- Dimensions: 14x14
Bedroom 2
- Area: 120 Square Feet
- Dimensions: 12x10
Bedroom 3
- Features: Extra Large Closet
- Level: Extra Large Closet
- Area: 132 Square Feet
- Dimensions: 11x12
Primary bathroom
- Features: Double Vanity
- Level: Double Vanity
Kitchen
- Features: Eat-in Kitchen
- Level: Eat-in Kitchen
- Area: 285 Square Feet
- Dimensions: 15x19
Living room
- Features: Separate
- Level: Separate
- Area: 196 Square Feet
- Dimensions: 14x14
Heating
- Central
Cooling
- Central Air
Appliances
- Included: Cooktop, Dishwasher, Disposal, Microwave, Refrigerator, Stainless Steel Appliance(s)
- Laundry: Electric Dryer Hookup, Washer Hookup
Features
- Ceiling Fan(s)
- Flooring: Carpet, Laminate
- Basement: Crawl Space
- Number of fireplaces: 1
- Fireplace features: Gas, Living Room
Interior area
- Total structure area: 1,276
- Total interior livable area: 1,276 sqft
- Finished area above ground: 1,276
Property
Parking
- Total spaces: 2
- Parking features: Garage Faces Front
- Attached garage spaces: 2
Features
- Levels: One
- Stories: 1
- Patio & porch: Porch, Covered
Lot
- Size: 0.33 Acres
Details
- Parcel number: 063032B F 01700 00002032B
- Special conditions: Standard
Construction
Type & style
- Home type: SingleFamily
- Architectural style: Ranch
- Property subtype: Single Family Residence, Residential
Materials
- Brick, Vinyl Siding
- Roof: Shingle
Condition
- New construction: No
- Year built: 2007
Utilities & green energy
- Sewer: Public Sewer
- Water: Public
- Utilities for property: Water Available
Community & HOA
Community
- Security: Smoke Detector(s)
- Subdivision: Creekview Village
HOA
- Has HOA: Yes
- Services included: Trash
- HOA fee: $42 monthly
- Second HOA fee: $300 one time
Location
- Region: Clarksville
Financial & listing details
- Price per square foot: $216/sqft
- Tax assessed value: $261,800
- Annual tax amount: $1,950
- Date on market: 8/21/2025