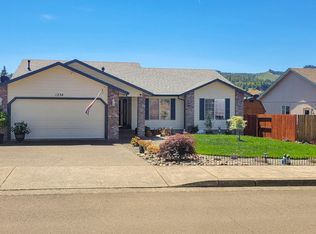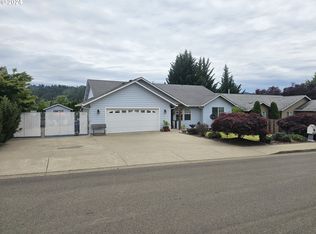Sold
$365,000
1232 E 4th Ave, Sutherlin, OR 97479
3beds
1,382sqft
Residential, Single Family Residence
Built in 1998
8,712 Square Feet Lot
$366,400 Zestimate®
$264/sqft
$1,807 Estimated rent
Home value
$366,400
$293,000 - $458,000
$1,807/mo
Zestimate® history
Loading...
Owner options
Explore your selling options
What's special
Opportunity knocks with this easy layout single-level home. This property is full of potential and just waiting for your personal touch! A spacious driveway offers ample parking, perfect for your RV, boat, or other toys. Step inside to a bright living room with high ceilings and large windows that welcome in natural light and refreshing afternoon breezes. The open kitchen includes a gas range and appliances, with both a cozy eating bar and additional dining area that opens to the back deck ideal for summer barbecues and outdoor entertainment. This homes layout includes a convenient hallway storage closet, a laundry room, and a full bathroom with a tub/shower combo. The private primary bedroom offers a sliding door to the back deck and an ensuite bath for added comfort. Fenced backyard offers a blank canvas with plenty of space to create your dream outdoor retreat. A generously sized storage shed is ready for your tools and toys. This home is just waiting for its new owner to move in and make their own. Call for your showing today!
Zillow last checked: 8 hours ago
Listing updated: August 13, 2025 at 01:02am
Listed by:
Carol Block 541-643-8852,
Berkshire Hathaway HomeServices Real Estate Professionals
Bought with:
KayDee Hallert, 200605354
Better Homes and Gardens Real Estate Equinox
Source: RMLS (OR),MLS#: 474563580
Facts & features
Interior
Bedrooms & bathrooms
- Bedrooms: 3
- Bathrooms: 2
- Full bathrooms: 2
- Main level bathrooms: 2
Primary bedroom
- Features: Ceiling Fan, Sliding Doors, Walkin Closet, Walkin Shower
- Level: Main
Bedroom 2
- Features: Ceiling Fan, Wallto Wall Carpet
- Level: Main
Bedroom 3
- Features: Ceiling Fan, Wallto Wall Carpet
- Level: Main
Dining room
- Features: Sliding Doors, Vaulted Ceiling
- Level: Main
Kitchen
- Features: Dishwasher, Eat Bar, Microwave, Free Standing Range, Tile Floor
- Level: Main
Living room
- Features: Ceiling Fan, Vaulted Ceiling, Wallto Wall Carpet
- Level: Main
Heating
- Forced Air
Cooling
- Central Air
Appliances
- Included: Disposal, Free-Standing Gas Range, Free-Standing Range, Free-Standing Refrigerator, Dishwasher, Microwave, Gas Water Heater
- Laundry: Laundry Room
Features
- High Ceilings, Vaulted Ceiling(s), Ceiling Fan(s), Eat Bar, Walk-In Closet(s), Walkin Shower
- Flooring: Tile, Wall to Wall Carpet
- Doors: Sliding Doors
- Windows: Vinyl Frames
- Basement: Crawl Space
Interior area
- Total structure area: 1,382
- Total interior livable area: 1,382 sqft
Property
Parking
- Total spaces: 2
- Parking features: Driveway, RV Access/Parking, Attached
- Attached garage spaces: 2
- Has uncovered spaces: Yes
Accessibility
- Accessibility features: One Level, Accessibility
Features
- Levels: One
- Stories: 1
- Patio & porch: Deck
- Exterior features: Yard
- Fencing: Fenced
- Has view: Yes
- View description: Mountain(s), Valley
Lot
- Size: 8,712 sqft
- Features: Level, Sloped, SqFt 7000 to 9999
Details
- Additional structures: RVParking, ToolShed
- Parcel number: R60510
- Zoning: R1
Construction
Type & style
- Home type: SingleFamily
- Architectural style: Ranch
- Property subtype: Residential, Single Family Residence
Materials
- Lap Siding, T111 Siding
- Foundation: Concrete Perimeter
- Roof: Composition
Condition
- Resale
- New construction: No
- Year built: 1998
Utilities & green energy
- Gas: Gas
- Sewer: Public Sewer
- Water: Public
Community & neighborhood
Location
- Region: Sutherlin
Other
Other facts
- Listing terms: Cash,Conventional,FHA,USDA Loan,VA Loan
- Road surface type: Paved
Price history
| Date | Event | Price |
|---|---|---|
| 8/12/2025 | Sold | $365,000-1.1%$264/sqft |
Source: | ||
| 7/10/2025 | Pending sale | $369,000$267/sqft |
Source: | ||
| 6/24/2025 | Listed for sale | $369,000+42.5%$267/sqft |
Source: | ||
| 9/11/2020 | Sold | $259,000$187/sqft |
Source: | ||
| 8/1/2020 | Pending sale | $259,000$187/sqft |
Source: Keller Williams Realty Umpqua Valley #20610965 | ||
Public tax history
| Year | Property taxes | Tax assessment |
|---|---|---|
| 2024 | $2,597 +2.9% | $208,238 +3% |
| 2023 | $2,522 +3% | $202,173 +3% |
| 2022 | $2,450 +3% | $196,285 +3% |
Find assessor info on the county website
Neighborhood: 97479
Nearby schools
GreatSchools rating
- NAEast Sutherlin Primary SchoolGrades: PK-2Distance: 0.7 mi
- 2/10Sutherlin Middle SchoolGrades: 6-8Distance: 0.5 mi
- 7/10Sutherlin High SchoolGrades: 9-12Distance: 0.5 mi
Schools provided by the listing agent
- Elementary: East Sutherlin
- Middle: Sutherlin
- High: Sutherlin
Source: RMLS (OR). This data may not be complete. We recommend contacting the local school district to confirm school assignments for this home.

Get pre-qualified for a loan
At Zillow Home Loans, we can pre-qualify you in as little as 5 minutes with no impact to your credit score.An equal housing lender. NMLS #10287.

