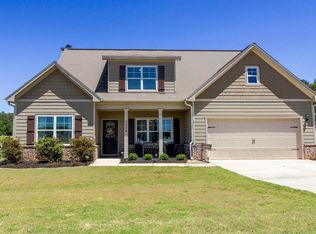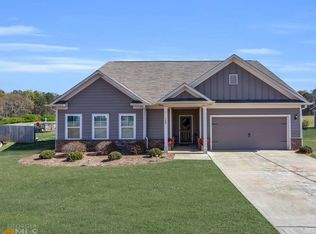Closed
$410,000
1232 Foster Rd, Statham, GA 30666
4beds
2,352sqft
Single Family Residence
Built in 2019
1.02 Acres Lot
$420,900 Zestimate®
$174/sqft
$2,671 Estimated rent
Home value
$420,900
$400,000 - $446,000
$2,671/mo
Zestimate® history
Loading...
Owner options
Explore your selling options
What's special
Welcome to your dream home in Statham, GA! This charming 4-bedroom, 2.5- bathroom house is conveniently located just minutes off of Hwy 316 and boasts a large fenced-in backyard with limitless possibilities. Both upstairs bathrooms feature dual vanities and, in the master, youll find a luxuriously large tub and separate standing shower. Downstairs, enter a spacious kitchen outfitted with granite countertops and center island. This open, yet cohesive area allows seamless flow into the breakfast and living room areas. Dont miss out on this little slice of heaven with no HOA!
Zillow last checked: 8 hours ago
Listing updated: May 31, 2024 at 11:54am
Listed by:
Ashley Nalley 706-808-4507,
Keller Williams Greater Athens
Bought with:
Nathan Sonke, 365850
Coldwell Banker Upchurch Realty
Source: GAMLS,MLS#: 10266315
Facts & features
Interior
Bedrooms & bathrooms
- Bedrooms: 4
- Bathrooms: 4
- Full bathrooms: 3
- 1/2 bathrooms: 1
- Main level bathrooms: 1
Dining room
- Features: Separate Room
Kitchen
- Features: Breakfast Area, Kitchen Island, Solid Surface Counters
Heating
- Central, Electric, Heat Pump
Cooling
- Electric, Heat Pump
Appliances
- Included: Cooktop, Dishwasher, Microwave, Oven, Stainless Steel Appliance(s)
- Laundry: In Hall, Upper Level
Features
- Double Vanity, Soaking Tub, Tile Bath, Walk-In Closet(s)
- Flooring: Carpet, Tile, Vinyl
- Basement: None
- Attic: Pull Down Stairs
- Number of fireplaces: 1
- Fireplace features: Family Room, Gas Log, Living Room
Interior area
- Total structure area: 2,352
- Total interior livable area: 2,352 sqft
- Finished area above ground: 2,352
- Finished area below ground: 0
Property
Parking
- Total spaces: 2
- Parking features: Attached, Garage, Garage Door Opener
- Has attached garage: Yes
Features
- Levels: Two
- Stories: 2
- Patio & porch: Patio
- Fencing: Fenced
Lot
- Size: 1.02 Acres
- Features: Level, Open Lot
Details
- Additional structures: Other, Shed(s)
- Parcel number: XX119E 007
Construction
Type & style
- Home type: SingleFamily
- Architectural style: Traditional
- Property subtype: Single Family Residence
Materials
- Vinyl Siding
- Foundation: Slab
- Roof: Composition
Condition
- Resale
- New construction: No
- Year built: 2019
Utilities & green energy
- Sewer: Septic Tank
- Water: Public
- Utilities for property: Electricity Available, High Speed Internet, Phone Available, Sewer Connected, Water Available
Green energy
- Energy efficient items: Thermostat
Community & neighborhood
Security
- Security features: Smoke Detector(s)
Community
- Community features: None
Location
- Region: Statham
- Subdivision: None
HOA & financial
HOA
- Has HOA: No
- Services included: None
Other
Other facts
- Listing agreement: Exclusive Right To Sell
Price history
| Date | Event | Price |
|---|---|---|
| 5/31/2024 | Sold | $410,000+2.5%$174/sqft |
Source: | ||
| 3/21/2024 | Pending sale | $400,000$170/sqft |
Source: | ||
| 3/14/2024 | Listed for sale | $400,000-8%$170/sqft |
Source: Hive MLS #1014954 Report a problem | ||
| 2/8/2024 | Listing removed | $435,000$185/sqft |
Source: | ||
| 11/26/2023 | Listed for sale | $435,000+76.9%$185/sqft |
Source: | ||
Public tax history
| Year | Property taxes | Tax assessment |
|---|---|---|
| 2024 | $2,918 +0.5% | $121,712 -0.5% |
| 2023 | $2,904 +1.2% | $122,312 +17.1% |
| 2022 | $2,868 -5.8% | $104,469 |
Find assessor info on the county website
Neighborhood: 30666
Nearby schools
GreatSchools rating
- 3/10Statham Elementary SchoolGrades: PK-5Distance: 2.1 mi
- 6/10Haymon-Morris Middle SchoolGrades: 6-8Distance: 9.4 mi
- 5/10Apalachee High SchoolGrades: 9-12Distance: 9.2 mi
Schools provided by the listing agent
- Elementary: Bethlehem
- Middle: Haymon Morris
- High: Apalachee
Source: GAMLS. This data may not be complete. We recommend contacting the local school district to confirm school assignments for this home.
Get pre-qualified for a loan
At Zillow Home Loans, we can pre-qualify you in as little as 5 minutes with no impact to your credit score.An equal housing lender. NMLS #10287.
Sell with ease on Zillow
Get a Zillow Showcase℠ listing at no additional cost and you could sell for —faster.
$420,900
2% more+$8,418
With Zillow Showcase(estimated)$429,318

