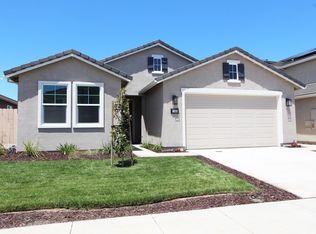Sold for $382,500 on 03/29/24
$382,500
1232 Gypsum Dr, Los Banos, CA 93635
4beds
1,822sqft
Single Family Residence
Built in ----
-- sqft lot
$541,400 Zestimate®
$210/sqft
$2,843 Estimated rent
Home value
$541,400
$514,000 - $568,000
$2,843/mo
Zestimate® history
Loading...
Owner options
Explore your selling options
What's special
Built in 2023, this Anderson built home still feels brand new with modern finishes and pristine condition throughout. Located in a great southside Los Banos neighborhood near WalMart and Target with easy freeway access, this single-story home features high end finishes including quartz kitchen countertops, tile, wood laminate, and carpet flooring, cozy great room, and more:
Upgraded solar panels that reduce electricity bills
Premium appliances including refrigerator, washer, and dryer
Beautifully landscaped front and back yards with patios
Landscape maintenance included in the rent
Water Softener Installed
Window coverings throughout the home
Visit Alta Real Estate Services for application information and to view other properties.
Tenant is responsible for all utilities. Pet allowed with additional monthly rent charge.
Zillow last checked: 8 hours ago
Listing updated: October 07, 2025 at 01:56pm
Source: Zillow Rentals
Facts & features
Interior
Bedrooms & bathrooms
- Bedrooms: 4
- Bathrooms: 2
- Full bathrooms: 2
Heating
- Forced Air
Cooling
- Central Air
Appliances
- Included: Dishwasher, Dryer, Freezer, Microwave, Oven, Refrigerator, Washer
- Laundry: In Unit
Features
- Flooring: Carpet, Tile
- Windows: Window Coverings
Interior area
- Total interior livable area: 1,822 sqft
Property
Parking
- Parking features: Attached, Garage
- Has attached garage: Yes
- Details: Contact manager
Features
- Patio & porch: Patio
- Exterior features: Gourmet Kitchen, Heating system: Forced Air, No Utilities included in rent, Package Receiving, Quartz Kitchen Countertops, Soft Water System, Upgraded Solar
Details
- Parcel number: 430190009000
Construction
Type & style
- Home type: SingleFamily
- Property subtype: Single Family Residence
Community & neighborhood
Location
- Region: Los Banos
HOA & financial
Other fees
- Deposit fee: $2,895
Price history
| Date | Event | Price |
|---|---|---|
| 10/16/2025 | Listing removed | $2,895$2/sqft |
Source: Zillow Rentals | ||
| 9/5/2025 | Listed for rent | $2,895$2/sqft |
Source: Zillow Rentals | ||
| 8/25/2025 | Listing removed | $545,900$300/sqft |
Source: | ||
| 7/16/2025 | Listed for sale | $545,900+42.7%$300/sqft |
Source: | ||
| 4/18/2024 | Listing removed | -- |
Source: Zillow Rentals | ||
Public tax history
| Year | Property taxes | Tax assessment |
|---|---|---|
| 2025 | $6,981 +16.5% | $530,400 +24% |
| 2024 | $5,994 +20.4% | $427,881 +21.6% |
| 2023 | $4,979 +411.9% | $351,845 +592.2% |
Find assessor info on the county website
Neighborhood: 93635
Nearby schools
GreatSchools rating
- 6/10Westside Union Elementary SchoolGrades: K-6Distance: 1.8 mi
- 3/10Creekside Junior HighGrades: 7-8Distance: 0.5 mi
- 4/10Los Banos High SchoolGrades: 9-12Distance: 2 mi

Get pre-qualified for a loan
At Zillow Home Loans, we can pre-qualify you in as little as 5 minutes with no impact to your credit score.An equal housing lender. NMLS #10287.

