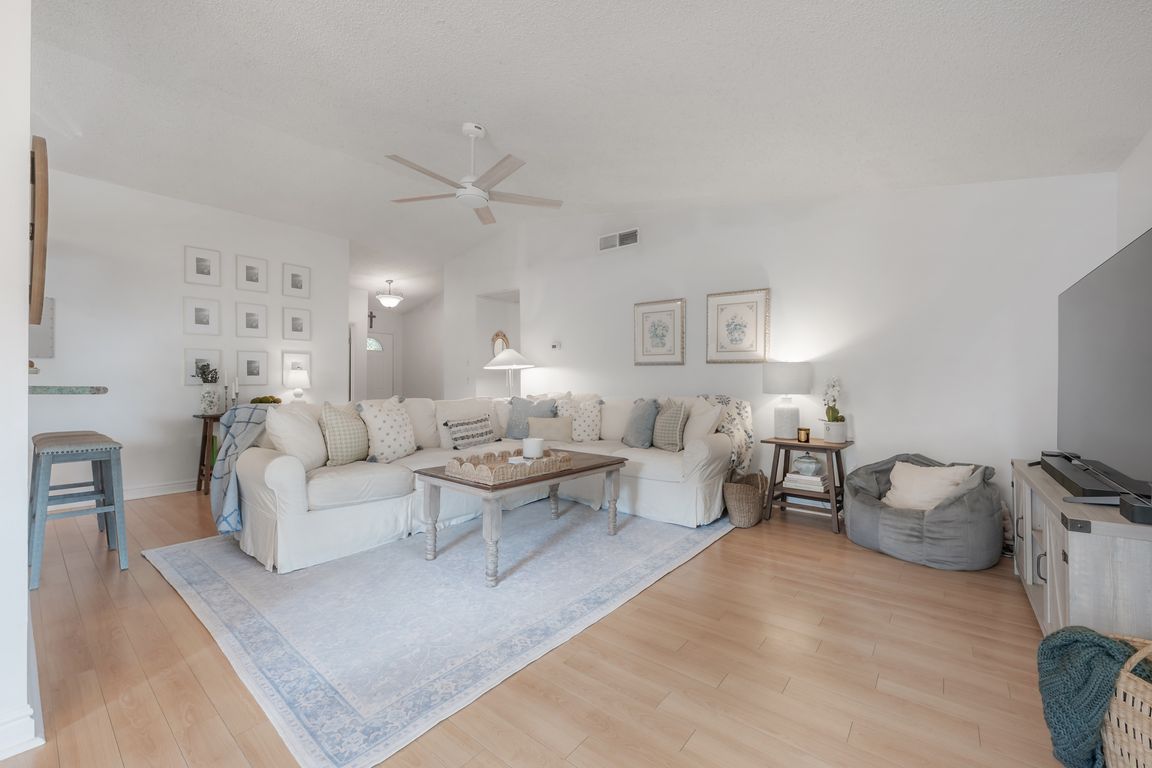
PendingPrice increase: $10K (8/1)
$390,000
3beds
1,186sqft
1232 Holly Cir, Oldsmar, FL 34677
3beds
1,186sqft
Single family residence
Built in 1983
5,706 sqft
1 Attached garage space
$329 price/sqft
$35 monthly HOA fee
What's special
Private fishing dockWaterfront lotCul-de-sac locationFull water views
Welcome to a piece of paradise in Forest Lakes, Oldsmar, where peaceful living meets captivating natural beauty! This is a rare package since you have it all in this charming and well-maintained 3-bedroom, 2-bathroom, 1-car garage home with a private and fenced landscaped backyard, a screened patio, a cul-de-sac location, and ...
- 13 days
- on Zillow |
- 1,689 |
- 146 |
Source: Stellar MLS,MLS#: TB8411041 Originating MLS: Suncoast Tampa
Originating MLS: Suncoast Tampa
Travel times
Living Room
Kitchen
Primary Bedroom
Zillow last checked: 7 hours ago
Listing updated: July 31, 2025 at 05:25pm
Listing Provided by:
Stella Giudicelli 813-503-8431,
DALTON WADE INC 888-668-8283
Source: Stellar MLS,MLS#: TB8411041 Originating MLS: Suncoast Tampa
Originating MLS: Suncoast Tampa

Facts & features
Interior
Bedrooms & bathrooms
- Bedrooms: 3
- Bathrooms: 2
- Full bathrooms: 2
Primary bedroom
- Description: Room4
- Features: Storage Closet
- Level: First
- Area: 99 Square Feet
- Dimensions: 9x11
Bedroom 2
- Description: Room5
- Features: Storage Closet
- Level: First
- Area: 99 Square Feet
- Dimensions: 9x11
Bedroom 3
- Description: Room6
- Features: Storage Closet
- Level: First
- Area: 80 Square Feet
- Dimensions: 8x10
Dining room
- Description: Room1
- Level: First
- Area: 63 Square Feet
- Dimensions: 7x9
Kitchen
- Description: Room3
- Level: First
- Area: 84 Square Feet
- Dimensions: 7x12
Living room
- Description: Room2
- Level: First
- Area: 208 Square Feet
- Dimensions: 13x16
Heating
- Electric
Cooling
- Central Air
Appliances
- Included: Dishwasher, Disposal, Microwave, Range, Range Hood, Refrigerator, Water Softener
- Laundry: Laundry Room
Features
- Ceiling Fan(s), Open Floorplan
- Flooring: Laminate, Tile
- Doors: Sliding Doors
- Has fireplace: No
Interior area
- Total structure area: 1,688
- Total interior livable area: 1,186 sqft
Property
Parking
- Total spaces: 1
- Parking features: Garage Door Opener, On Street
- Attached garage spaces: 1
- Has uncovered spaces: Yes
- Details: Garage Dimensions: 09x21
Features
- Levels: One
- Stories: 1
- Exterior features: Lighting, Sidewalk
- Fencing: Fenced
- Has view: Yes
- View description: Trees/Woods, Water, Lake
- Has water view: Yes
- Water view: Water,Lake
- Waterfront features: Lake Front, Lake Privileges, Fishing Pier
- Body of water: FOREST LAKES
Lot
- Size: 5,706 Square Feet
- Dimensions: 49 x 115
- Features: Cul-De-Sac, City Lot, Sidewalk
- Residential vegetation: Mature Landscaping
Details
- Parcel number: 142816353570000280
- Zoning: RES
- Special conditions: None
Construction
Type & style
- Home type: SingleFamily
- Property subtype: Single Family Residence
Materials
- Block, Stucco, Wood Frame
- Foundation: Block
- Roof: Shingle
Condition
- New construction: No
- Year built: 1983
Utilities & green energy
- Sewer: Public Sewer
- Water: Public
- Utilities for property: Cable Connected, Electricity Connected, Street Lights, Water Connected
Community & HOA
Community
- Subdivision: HAMLETS OF FOREST LAKES THE
HOA
- Has HOA: Yes
- HOA fee: $35 monthly
- HOA name: RealManage / Tyler
- HOA phone: 866-473-2573
- Pet fee: $0 monthly
Location
- Region: Oldsmar
Financial & listing details
- Price per square foot: $329/sqft
- Tax assessed value: $313,652
- Annual tax amount: $2,503
- Date on market: 7/25/2025
- Listing terms: Cash,Conventional,FHA,VA Loan
- Ownership: Fee Simple
- Total actual rent: 0
- Electric utility on property: Yes
- Road surface type: Paved, Asphalt