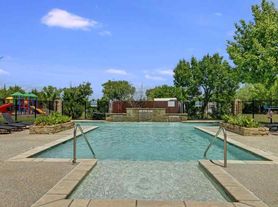Experience modern living in this brand-new home located in the growing Bel Air Village community of Sherman, offering a thoughtful blend of style, comfort, and convenience. This beautifully designed residence features three bedrooms, two and a half bathrooms, and a dedicated studyideal for remote work or a quiet flex space. The heart of the home is the gourmet kitchen, showcasing quartz countertops, stainless-steel appliances, a gas cooktop, a large center island, and elegant pendant lighting, all flowing seamlessly into the open-concept living and dining areas with warm wood-look flooring. The standout feature is the spa-inspired primary suite, complete with a sleek freestanding soaking tub, an oversized glass-enclosed walk-in shower, and a spacious walk-in closet. Outside, enjoy a private fenced yard and covered patio on an approx. 4,878 sq ft lot, perfect for relaxing or entertaining. Bel Air Village offers walkable green spaces, trails, and planned amenities, while being just minutes from US-75, making commutes to Denison, McKinney, and the Dallas/Plano employment corridor convenient. Nearby points of interest include Sherman Town Center, Herman Baker Park, Fairview Park, major retailers, local dining, and schools within the Sherman ISD. This 2025-built home delivers the rare opportunity to lease a fresh, move-in-ready property with premium finishes in a rapidly developing North Texas community schedule your tour today!
House for rent
$2,400/mo
1232 Newport St, Sherman, TX 75090
3beds
1,904sqft
Price may not include required fees and charges.
Single family residence
Available now
Cats OK
What's special
Stainless-steel appliancesWarm wood-look flooringPrivate fenced yardThree bedroomsQuartz countertopsCovered patioSpacious walk-in closet
- 13 hours |
- -- |
- -- |
Travel times
Looking to buy when your lease ends?
Consider a first-time homebuyer savings account designed to grow your down payment with up to a 6% match & a competitive APY.
Facts & features
Interior
Bedrooms & bathrooms
- Bedrooms: 3
- Bathrooms: 3
- Full bathrooms: 2
- 1/2 bathrooms: 1
Appliances
- Included: Dishwasher, Microwave, Oven, Stove
Features
- Walk In Closet
Interior area
- Total interior livable area: 1,904 sqft
Property
Parking
- Details: Contact manager
Features
- Exterior features: Home Security, Sprinkler System, Walk In Closet
Details
- Parcel number: 000000437391
Construction
Type & style
- Home type: SingleFamily
- Property subtype: Single Family Residence
Community & HOA
Location
- Region: Sherman
Financial & listing details
- Lease term: Contact For Details
Price history
| Date | Event | Price |
|---|---|---|
| 11/19/2025 | Listed for rent | $2,400$1/sqft |
Source: Zillow Rentals | ||
| 8/27/2025 | Sold | -- |
Source: NTREIS #20870248 | ||
| 7/10/2025 | Pending sale | $324,900$171/sqft |
Source: NTREIS #20870248 | ||
| 5/20/2025 | Price change | $324,900-9.5%$171/sqft |
Source: NTREIS #20870248 | ||
| 3/13/2025 | Listed for sale | $359,052$189/sqft |
Source: | ||
