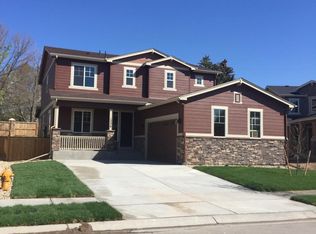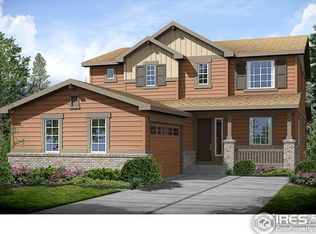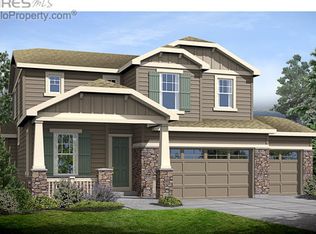**If you're seeing this listing, the home is still available.** Virtual Video Tour available upon request. Luxury home located in the wonderful Lakeview neighborhood, in desirable midtown Fort Collins. Design and craftsmanship are at the forefront of this magnificent home, making it an entertainer's dream! Upon arrival you are greeted with an expansive covered wrap-around front porch with ample seating space and exposed wood beams. Open concept for a seamless and elegant transition between indoor and outdoor living spaces. Soaring 2-story ceilings, engineered wood flooring, upgraded carpet, dual pane windows, coffered ceilings, LED recessed lighting, chic designer light fixtures, granite countertops, dual-zone climate control with central A/C, and a dramatic staircase upon entry. The gourmet chef's kitchen is a culinary delight, boasting a large center island, walk-in panty, large basin granite sink & additional bar sink, both with champagne gold faucets, granite countertops, double ovens, and a wall of windows overlooking the serene backyard. Host your next dinner party in the adjacent formal dining room, or on the back patio under warm ambient lighting. Main level office with built-in cabinets and butcher block tops creates the perfect "work from home" environment. The great room features a gas fireplace and plenty of space for the whole family. Upstairs you will find the spacious master retreat is filled with ample sunlight and accented with knotty alder wood beams. The spa-like 5-piece master bath features dual vanities, large shower, soaking tub, private commode, and walk-in closet. Additional 2 bedrooms, both with walk-in closets, separate vanities and a shared bath are located on the west wing of the second level, and are the perfect retreat for family or guests. One bedroom features a built-in desk, while the other boasts incredible lake views. 2 lofts appointed for additional flex-space and upstairs laundry complete the second level. Outdoor spaces are thoughtfully designed to create a resort-like oasis, which includes a covered pergola, gas fire pit, soothing water feature, private artificial turf lawn, outdoor lighting illuminating the luscious landscaping, and dual-gate access on both sides of the home. 3-car tandem garage allows for ample workspace, additional vehicles, and overhead storage. Full unfinished basement provides additional storage and plenty of space for an at-home gym if desired. This home is nestled in a beautiful new community, filled with wonderful neighbors, with easy access to downtown Fort Collins, I-25, local restaurants & breweries, walking & biking trails, award winning schools, community parks, and shopping. **This home has always been meticulously cared for by the owner. The neighborhood is very close-knit and safe. The home is in absolutely immaculate condition, and we'd like to keep it that way. Therefore, quality of tenant is a top priority. RENTAL TERMS & CONDITIONS: Lease term: Minimum 12 months Deposit: $8,250 HOA: Paid by Landlord. Utilities: Paid by Tenant. Pets: Pets are subject to approval. Pet deposit will apply. Tenant must disclose all pets. RENTER REQUIREMENTS: Renter must purchase renter's insurance and meet the following criteria to qualify: -Excellent credit score -Non-smoker/vaper -Credit, background and employment checks are required and to be paid with the application fee per adult. Tenant pays for all utilities. Owner pays for monthly HOA dues.
This property is off market, which means it's not currently listed for sale or rent on Zillow. This may be different from what's available on other websites or public sources.


