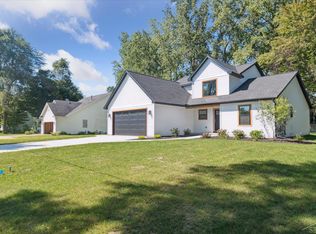Sold for $270,000
$270,000
1232 S Hemlock Rd, Hemlock, MI 48626
3beds
1,485sqft
Single Family Residence
Built in 2002
0.38 Acres Lot
$289,100 Zestimate®
$182/sqft
$2,089 Estimated rent
Home value
$289,100
$185,000 - $451,000
$2,089/mo
Zestimate® history
Loading...
Owner options
Explore your selling options
What's special
3 bedroom home available in Hemlock! Check out this beautiful home featuring nearly 1500 square feet of living space including 3 bedrooms, 3 1/2 bathrooms, a large living room with vaulted ceiling and gas fireplace, a kitchen with all appliances included open to the dining room, first floor laundry, a 1st floor primary bedroom suite with a full bathroom and walk-in closet, and spacious second floor bedrooms with large closets. Below is a full, partially finished basement with a family room, full bathroom, and plenty of storage space. Relax and entertain on either the front porch or the back patio overlooking the 0.38 acre lot! Call for your private showing today!
Zillow last checked: 8 hours ago
Listing updated: June 26, 2025 at 06:51am
Listed by:
Mark Greskowiak 989-274-9899,
Century 21 Signature Realty
Bought with:
Emily I Swirsky, 6501461415
Keller Williams GR North (Main)
Source: MiRealSource,MLS#: 50172711 Originating MLS: Saginaw Board of REALTORS
Originating MLS: Saginaw Board of REALTORS
Facts & features
Interior
Bedrooms & bathrooms
- Bedrooms: 3
- Bathrooms: 4
- Full bathrooms: 3
- 1/2 bathrooms: 1
Primary bedroom
- Level: First
Bedroom 1
- Features: Carpet
- Level: First
- Area: 192
- Dimensions: 16 x 12
Bedroom 2
- Features: Carpet
- Level: Second
- Area: 182
- Dimensions: 14 x 13
Bedroom 3
- Features: Carpet
- Level: Second
- Area: 150
- Dimensions: 15 x 10
Bathroom 1
- Features: Laminate
- Level: First
- Area: 56
- Dimensions: 8 x 7
Bathroom 2
- Features: Laminate
- Level: Second
- Area: 50
- Dimensions: 10 x 5
Bathroom 3
- Features: Laminate
- Level: Basement
- Area: 42
- Dimensions: 6 x 7
Dining room
- Features: Vinyl
- Level: First
- Area: 132
- Dimensions: 12 x 11
Family room
- Features: Carpet
- Level: Basement
- Area: 459
- Dimensions: 27 x 17
Kitchen
- Features: Vinyl
- Level: First
- Area: 132
- Dimensions: 12 x 11
Living room
- Features: Vinyl
- Level: First
- Area: 288
- Dimensions: 18 x 16
Office
- Level: Basement
- Area: 176
- Dimensions: 16 x 11
Heating
- Forced Air, Natural Gas
Cooling
- Central Air
Appliances
- Included: Dishwasher, Dryer, Microwave, Range/Oven, Refrigerator, Washer, Gas Water Heater
- Laundry: First Floor Laundry
Features
- Walk-In Closet(s)
- Flooring: Vinyl, Carpet, Laminate
- Has basement: Yes
- Number of fireplaces: 1
- Fireplace features: Gas, Living Room
Interior area
- Total structure area: 2,591
- Total interior livable area: 1,485 sqft
- Finished area above ground: 1,485
- Finished area below ground: 0
Property
Parking
- Total spaces: 2.5
- Parking features: Attached, Electric in Garage, Garage Door Opener
- Attached garage spaces: 2.5
Features
- Levels: One and One Half
- Stories: 1
- Patio & porch: Patio, Porch
- Frontage type: Road
- Frontage length: 105
Lot
- Size: 0.38 Acres
- Dimensions: 105 x 156
Details
- Parcel number: 22122331224000
- Zoning description: Residential
- Special conditions: Private
Construction
Type & style
- Home type: SingleFamily
- Architectural style: Traditional
- Property subtype: Single Family Residence
Materials
- Vinyl Siding
- Foundation: Basement
Condition
- Year built: 2002
Utilities & green energy
- Sewer: Public Sanitary
- Water: Public
Community & neighborhood
Location
- Region: Hemlock
- Subdivision: Richland Township
Other
Other facts
- Listing agreement: Exclusive Right To Sell
- Listing terms: Cash,Conventional,FHA,VA Loan
- Road surface type: Paved
Price history
| Date | Event | Price |
|---|---|---|
| 6/23/2025 | Sold | $270,000-5.6%$182/sqft |
Source: | ||
| 5/21/2025 | Pending sale | $285,900$193/sqft |
Source: | ||
| 5/9/2025 | Price change | $285,900-1.4%$193/sqft |
Source: | ||
| 5/3/2025 | Price change | $289,900-3.3%$195/sqft |
Source: | ||
| 4/27/2025 | Listed for sale | $299,900+24%$202/sqft |
Source: | ||
Public tax history
| Year | Property taxes | Tax assessment |
|---|---|---|
| 2024 | $3,469 0% | $121,800 +15% |
| 2023 | $3,471 | $105,900 +18.2% |
| 2022 | -- | $89,600 +14.9% |
Find assessor info on the county website
Neighborhood: 48626
Nearby schools
GreatSchools rating
- NAHemlock Elementary SchoolGrades: PK-KDistance: 0.8 mi
- 6/10Hemlock Middle SchoolGrades: 5-8Distance: 1 mi
- 8/10Hemlock High SchoolGrades: 9-12Distance: 1 mi
Schools provided by the listing agent
- District: Hemlock Public School District
Source: MiRealSource. This data may not be complete. We recommend contacting the local school district to confirm school assignments for this home.
Get pre-qualified for a loan
At Zillow Home Loans, we can pre-qualify you in as little as 5 minutes with no impact to your credit score.An equal housing lender. NMLS #10287.
Sell with ease on Zillow
Get a Zillow Showcase℠ listing at no additional cost and you could sell for —faster.
$289,100
2% more+$5,782
With Zillow Showcase(estimated)$294,882

