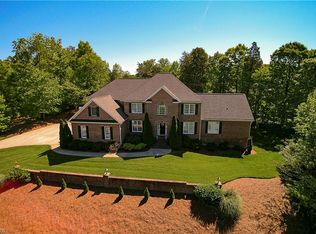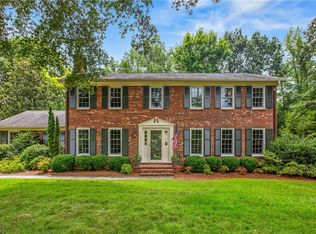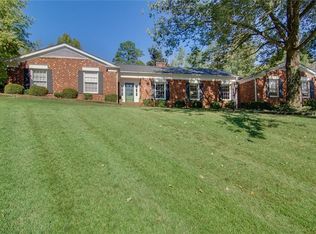Sold for $1,149,000 on 07/03/25
$1,149,000
1232 Sturbridge Ave, High Point, NC 27262
5beds
5,808sqft
Stick/Site Built, Residential, Single Family Residence
Built in 2001
1.03 Acres Lot
$1,155,400 Zestimate®
$--/sqft
$4,769 Estimated rent
Home value
$1,155,400
$1.07M - $1.25M
$4,769/mo
Zestimate® history
Loading...
Owner options
Explore your selling options
What's special
This home is spacious, move-in ready and checks every box! The beautifully designed gourmet kitchen, complete with top-of-the-line appliances, Sub Zero wine fridge, Wolf range, ice maker, Thermador fully automatic coffee system, built-in refrigerator & three dishwashers. The open layout throughout the first floor connects the kitchen to the butler pantry, den, dining room, study, & living room. The back yard is a true highlight for entertaining, featuring a private screened porch, fenced back yard & gas fire pit. The spacious first-floor primary suite gives you privacy and ease, w/ an incredible closet. Three of the upstairs bedrooms have private baths, the 4th bedroom opens up to a loft, and the 5th bedroom connects to a secret bonus room. The finished basement provides space for a recreation room and w/ the large unfinished basement, this can be used as a home gym or excellent storage. Whole house generator. New roof (2024). New irrigation system (2023). 3-car garage with EV charger.
Zillow last checked: 8 hours ago
Listing updated: July 03, 2025 at 08:58am
Listed by:
Meredith Covington 336-687-8700,
Coldwell Banker Advantage
Bought with:
Cassidy Idol, 355568
RE/MAX Preferred Properties
Source: Triad MLS,MLS#: 1180065 Originating MLS: High Point
Originating MLS: High Point
Facts & features
Interior
Bedrooms & bathrooms
- Bedrooms: 5
- Bathrooms: 5
- Full bathrooms: 4
- 1/2 bathrooms: 1
- Main level bathrooms: 2
Primary bedroom
- Level: Main
- Dimensions: 18.42 x 18.25
Bedroom 2
- Level: Second
- Dimensions: 18 x 13
Bedroom 3
- Level: Second
- Dimensions: 15.75 x 13
Bedroom 4
- Level: Second
- Dimensions: 14 x 9.67
Bedroom 5
- Level: Second
- Dimensions: 15.42 x 10
Bonus room
- Level: Second
- Dimensions: 14 x 9.67
Den
- Level: Main
- Dimensions: 15.58 x 13.33
Dining room
- Level: Main
- Dimensions: 15.33 x 12.25
Kitchen
- Level: Main
- Dimensions: 17.5 x 17
Laundry
- Level: Main
- Dimensions: 14 x 6.5
Living room
- Level: Main
- Dimensions: 22.58 x 15.67
Loft
- Level: Second
- Dimensions: 13.58 x 11.5
Recreation room
- Level: Basement
- Dimensions: 29 x 26
Study
- Level: Main
- Dimensions: 14 x 12
Heating
- Forced Air, Natural Gas
Cooling
- Central Air
Appliances
- Included: Gas Water Heater
- Laundry: Laundry Chute, Main Level
Features
- Built-in Features, Ceiling Fan(s), Freestanding Tub, Kitchen Island
- Flooring: Carpet, Wood
- Basement: Finished, Basement
- Attic: Storage,Walk-In
- Number of fireplaces: 2
- Fireplace features: Gas Log, Den, Living Room
Interior area
- Total structure area: 5,808
- Total interior livable area: 5,808 sqft
- Finished area above ground: 4,994
- Finished area below ground: 814
Property
Parking
- Total spaces: 3
- Parking features: Driveway, Garage, Circular Driveway, Attached
- Attached garage spaces: 3
- Has uncovered spaces: Yes
Features
- Levels: Two
- Stories: 2
- Patio & porch: Porch
- Exterior features: Lighting, Gas Grill, Sprinkler System
- Pool features: None
- Fencing: Fenced
Lot
- Size: 1.03 Acres
Details
- Parcel number: 204800
- Zoning: RS-15
- Special conditions: Owner Sale
- Other equipment: Irrigation Equipment
Construction
Type & style
- Home type: SingleFamily
- Property subtype: Stick/Site Built, Residential, Single Family Residence
Materials
- Stone
Condition
- Year built: 2001
Utilities & green energy
- Sewer: Public Sewer
- Water: Public
Community & neighborhood
Location
- Region: High Point
- Subdivision: Emerywood Forest
Other
Other facts
- Listing agreement: Exclusive Right To Sell
- Listing terms: Cash,Conventional
Price history
| Date | Event | Price |
|---|---|---|
| 7/3/2025 | Sold | $1,149,000 |
Source: | ||
| 5/30/2025 | Pending sale | $1,149,000 |
Source: | ||
| 5/29/2025 | Price change | $1,149,000-3.8% |
Source: | ||
| 5/8/2025 | Listed for sale | $1,195,000+12.7% |
Source: | ||
| 7/26/2023 | Sold | $1,060,000-9.8% |
Source: | ||
Public tax history
| Year | Property taxes | Tax assessment |
|---|---|---|
| 2025 | $10,196 | $739,900 |
| 2024 | $10,196 +2.2% | $739,900 |
| 2023 | $9,974 +33.1% | $739,900 +33.1% |
Find assessor info on the county website
Neighborhood: 27262
Nearby schools
GreatSchools rating
- 6/10Northwood Elementary SchoolGrades: PK-5Distance: 0.9 mi
- 7/10Ferndale Middle SchoolGrades: 6-8Distance: 1.5 mi
- 5/10High Point Central High SchoolGrades: 9-12Distance: 1.4 mi
Get a cash offer in 3 minutes
Find out how much your home could sell for in as little as 3 minutes with a no-obligation cash offer.
Estimated market value
$1,155,400
Get a cash offer in 3 minutes
Find out how much your home could sell for in as little as 3 minutes with a no-obligation cash offer.
Estimated market value
$1,155,400


