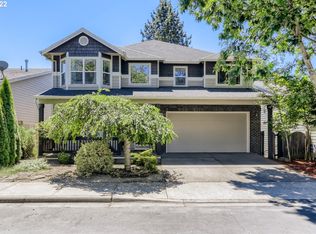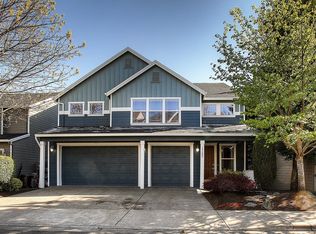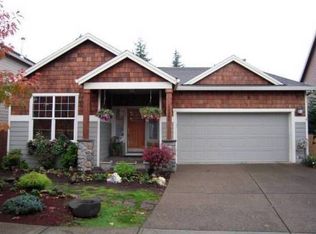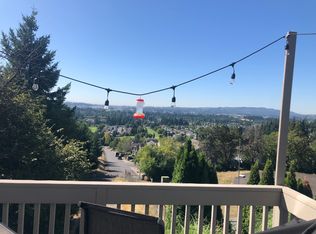Sold
$729,000
12320 SW Aspen Ridge Dr, Tigard, OR 97224
5beds
3,996sqft
Residential, Single Family Residence
Built in 2003
4,791.6 Square Feet Lot
$728,500 Zestimate®
$182/sqft
$4,281 Estimated rent
Home value
$728,500
$692,000 - $765,000
$4,281/mo
Zestimate® history
Loading...
Owner options
Explore your selling options
What's special
3 PRIMARY SUITS EACH WITH MOUNTAIN AND VALLEY VIEWS! This lovingly maintained home features breathtaking 180-degree views of Tualatin Valley and Mount Hood. Sunlight fills the 5 spacious bedrooms, including a main-level primary suite. The open-concept kitchen, dining, and living areas flow to a 3 story deck—perfect for sunrises and mountain vistas. Downstairs offers two bedrooms with private baths and walk-in closets, plus two additional bedrooms, an office, a bonus room, and ample storage. Upgrades include a new roof, Trex decking, siding, appliances, and fresh paint. The unfinished basement awaits your vision—guest suite, gym, or studio. A cherished one-owner home, ready for its next chapter.
Zillow last checked: 8 hours ago
Listing updated: December 10, 2025 at 03:08am
Listed by:
Judy Kuehne 508-838-0002,
Move Real Estate Inc
Bought with:
Julie Stephens, 930400236
Reger Homes, LLC
Source: RMLS (OR),MLS#: 119162411
Facts & features
Interior
Bedrooms & bathrooms
- Bedrooms: 5
- Bathrooms: 4
- Full bathrooms: 3
- Partial bathrooms: 1
- Main level bathrooms: 2
Primary bedroom
- Level: Main
Bedroom 2
- Level: Lower
Bedroom 3
- Level: Lower
Bedroom 4
- Level: Lower
Dining room
- Level: Main
Family room
- Level: Lower
Kitchen
- Level: Main
Living room
- Level: Main
Office
- Level: Lower
Heating
- Forced Air
Cooling
- Central Air
Appliances
- Included: Built In Oven, Built-In Range, Dishwasher, Gas Appliances, Microwave, Plumbed For Ice Maker, Range Hood, Stainless Steel Appliance(s), Washer/Dryer, Gas Water Heater
- Laundry: Laundry Room
Features
- Central Vacuum, Sound System
- Windows: Vinyl Frames
- Basement: Daylight,Partially Finished,Storage Space
- Number of fireplaces: 1
- Fireplace features: Gas
Interior area
- Total structure area: 3,996
- Total interior livable area: 3,996 sqft
Property
Parking
- Total spaces: 2
- Parking features: Driveway, On Street, Garage Door Opener, Attached
- Attached garage spaces: 2
- Has uncovered spaces: Yes
Features
- Stories: 2
- Patio & porch: Covered Deck
- Has view: Yes
- View description: Mountain(s), Territorial, Valley
Lot
- Size: 4,791 sqft
- Features: Level, Seasonal, SqFt 3000 to 4999
Details
- Parcel number: R2117986
Construction
Type & style
- Home type: SingleFamily
- Architectural style: Traditional
- Property subtype: Residential, Single Family Residence
Materials
- Cement Siding
- Foundation: Concrete Perimeter
- Roof: Composition
Condition
- Resale
- New construction: No
- Year built: 2003
Utilities & green energy
- Gas: Gas
- Sewer: Public Sewer
- Water: Public
Community & neighborhood
Location
- Region: Tigard
Other
Other facts
- Listing terms: Cash,Conventional,FHA,VA Loan
- Road surface type: Paved
Price history
| Date | Event | Price |
|---|---|---|
| 11/19/2025 | Sold | $729,000-0.1%$182/sqft |
Source: | ||
| 10/17/2025 | Pending sale | $729,900$183/sqft |
Source: | ||
| 9/24/2025 | Price change | $729,900-1.4%$183/sqft |
Source: | ||
| 9/18/2025 | Price change | $739,900-1.3%$185/sqft |
Source: | ||
| 9/10/2025 | Listed for sale | $749,900+93%$188/sqft |
Source: | ||
Public tax history
| Year | Property taxes | Tax assessment |
|---|---|---|
| 2024 | $8,179 +2.8% | $465,750 +3% |
| 2023 | $7,959 +3% | $452,190 +3% |
| 2022 | $7,731 +2.6% | $439,030 |
Find assessor info on the county website
Neighborhood: 97224
Nearby schools
GreatSchools rating
- 4/10Alberta Rider Elementary SchoolGrades: K-5Distance: 0.4 mi
- 5/10Twality Middle SchoolGrades: 6-8Distance: 1.4 mi
- 4/10Tualatin High SchoolGrades: 9-12Distance: 4 mi
Schools provided by the listing agent
- Elementary: Alberta Rider
- Middle: Twality
- High: Tualatin
Source: RMLS (OR). This data may not be complete. We recommend contacting the local school district to confirm school assignments for this home.
Get a cash offer in 3 minutes
Find out how much your home could sell for in as little as 3 minutes with a no-obligation cash offer.
Estimated market value
$728,500
Get a cash offer in 3 minutes
Find out how much your home could sell for in as little as 3 minutes with a no-obligation cash offer.
Estimated market value
$728,500



