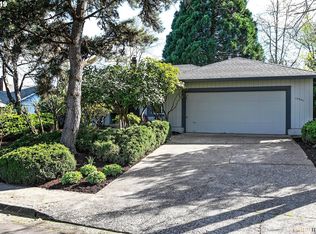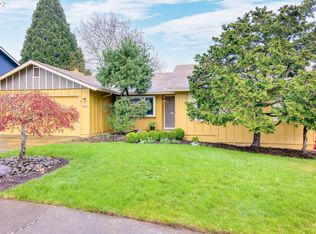Sold
$505,000
12320 SW Berryhill Ln, Beaverton, OR 97008
3beds
1,442sqft
Residential, Single Family Residence
Built in 1975
6,969.6 Square Feet Lot
$537,600 Zestimate®
$350/sqft
$2,890 Estimated rent
Home value
$537,600
$511,000 - $564,000
$2,890/mo
Zestimate® history
Loading...
Owner options
Explore your selling options
What's special
This inviting one-level home features 3 bedrooms and 2 full baths. Inside, the home boasts stylish LVP flooring and a comfy floor plan. The cozy kitchen offers a functional and efficient space. The family room has a wood burning fireplace, perfect for creating a welcoming atmosphere. The new roof provides peace of mind for years to come. The property also offers a fully fenced yard, a two-car garage, and is minutes from local parks, Conestoga Recreation and Aquatic center, shopping, and dining.
Zillow last checked: 8 hours ago
Listing updated: September 05, 2023 at 07:19am
Listed by:
Kyle Hayden 503-648-6445,
Hayden Group LLC
Bought with:
Breylan Deal-Eriksen, 201208844
Deal & Company Real Estate
Source: RMLS (OR),MLS#: 23349924
Facts & features
Interior
Bedrooms & bathrooms
- Bedrooms: 3
- Bathrooms: 2
- Full bathrooms: 2
- Main level bathrooms: 2
Primary bedroom
- Features: Closet, Shower, Suite
- Level: Main
- Area: 182
- Dimensions: 14 x 13
Bedroom 2
- Features: Closet, Wallto Wall Carpet
- Level: Main
- Area: 100
- Dimensions: 10 x 10
Bedroom 3
- Features: Closet, Wallto Wall Carpet
- Level: Main
- Area: 110
- Dimensions: 10 x 11
Dining room
- Features: Ceiling Fan
- Level: Main
- Area: 80
- Dimensions: 8 x 10
Family room
- Features: Fireplace
- Level: Main
- Area: 228
- Dimensions: 12 x 19
Kitchen
- Features: Dishwasher, Disposal, Free Standing Range
- Level: Main
- Area: 81
- Width: 9
Living room
- Features: Wallto Wall Carpet
- Level: Main
- Area: 195
- Dimensions: 13 x 15
Heating
- Forced Air, Fireplace(s)
Appliances
- Included: Dishwasher, Disposal, Free-Standing Range, Gas Water Heater, Tank Water Heater
- Laundry: Laundry Room
Features
- Ceiling Fan(s), Soaking Tub, Closet, Shower, Suite
- Flooring: Vinyl, Wall to Wall Carpet
- Basement: Crawl Space
- Number of fireplaces: 1
- Fireplace features: Wood Burning
Interior area
- Total structure area: 1,442
- Total interior livable area: 1,442 sqft
Property
Parking
- Total spaces: 2
- Parking features: Driveway, Garage Door Opener, Attached
- Attached garage spaces: 2
- Has uncovered spaces: Yes
Accessibility
- Accessibility features: One Level, Accessibility
Features
- Levels: One
- Stories: 1
- Fencing: Fenced
Lot
- Size: 6,969 sqft
- Features: SqFt 7000 to 9999
Details
- Parcel number: R241241
Construction
Type & style
- Home type: SingleFamily
- Architectural style: Ranch
- Property subtype: Residential, Single Family Residence
Materials
- T111 Siding
- Foundation: Concrete Perimeter
- Roof: Composition
Condition
- Resale
- New construction: No
- Year built: 1975
Utilities & green energy
- Gas: Gas
- Sewer: Public Sewer
- Water: Public
Community & neighborhood
Location
- Region: Beaverton
Other
Other facts
- Listing terms: Cash,Conventional
- Road surface type: Paved
Price history
| Date | Event | Price |
|---|---|---|
| 9/5/2023 | Sold | $505,000-2.7%$350/sqft |
Source: | ||
| 8/2/2023 | Pending sale | $519,000$360/sqft |
Source: | ||
| 7/26/2023 | Price change | $519,000-3.7%$360/sqft |
Source: | ||
| 7/13/2023 | Price change | $539,000-1.8%$374/sqft |
Source: | ||
| 6/26/2023 | Listed for sale | $549,000$381/sqft |
Source: | ||
Public tax history
| Year | Property taxes | Tax assessment |
|---|---|---|
| 2024 | $5,250 +5.9% | $241,600 +3% |
| 2023 | $4,957 +4.5% | $234,570 +3% |
| 2022 | $4,744 +3.6% | $227,740 |
Find assessor info on the county website
Neighborhood: Greenway
Nearby schools
GreatSchools rating
- 8/10Greenway Elementary SchoolGrades: PK-5Distance: 0.4 mi
- 3/10Conestoga Middle SchoolGrades: 6-8Distance: 0.8 mi
- 5/10Southridge High SchoolGrades: 9-12Distance: 0.6 mi
Schools provided by the listing agent
- Elementary: Greenway
- Middle: Conestoga
- High: Southridge
Source: RMLS (OR). This data may not be complete. We recommend contacting the local school district to confirm school assignments for this home.
Get a cash offer in 3 minutes
Find out how much your home could sell for in as little as 3 minutes with a no-obligation cash offer.
Estimated market value
$537,600
Get a cash offer in 3 minutes
Find out how much your home could sell for in as little as 3 minutes with a no-obligation cash offer.
Estimated market value
$537,600

