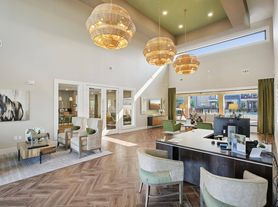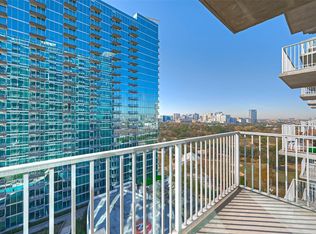Welcome to the Jasmine floor plan Immaculate never lived in, spacious two-story home offering 1,719 sq. ft. of well-designed living space with a two-car garage. The open-concept layout includes a bright living, dining, and kitchen area with a large island and walk-in pantry.Natural light pours in through three large windows and a backyard door, creating a seamless indoor-outdoor flow. A powderroom off the living area adds convenience. Upstairs, you'll find three secondary bedrooms one with a walk-in closet and afull bath with dual sinks and a standing tub. A separate laundry room adds functionality. The private primary suite at the backof the home features large windows, a dual-sink vanity, standing shower, and a spacious walk-in closet. Designed for comfort,style, and everyday living.
Copyright notice - Data provided by HAR.com 2022 - All information provided should be independently verified.
Apartment for rent
$2,600/mo
12321 Churchill Downs Dr, Houston, TX 77047
4beds
1,719sqft
Price may not include required fees and charges.
Multifamily
Available now
No pets
Electric
In unit laundry
2 Attached garage spaces parking
Natural gas
What's special
- 78 days |
- -- |
- -- |
Travel times
Looking to buy when your lease ends?
Consider a first-time homebuyer savings account designed to grow your down payment with up to a 6% match & a competitive APY.
Facts & features
Interior
Bedrooms & bathrooms
- Bedrooms: 4
- Bathrooms: 3
- Full bathrooms: 2
- 1/2 bathrooms: 1
Rooms
- Room types: Family Room
Heating
- Natural Gas
Cooling
- Electric
Appliances
- Included: Dishwasher, Disposal, Dryer, Microwave, Oven, Range, Refrigerator, Washer
- Laundry: In Unit
Features
- All Bedrooms Up, High Ceilings, Walk In Closet
- Flooring: Carpet, Linoleum/Vinyl
Interior area
- Total interior livable area: 1,719 sqft
Property
Parking
- Total spaces: 2
- Parking features: Attached, Covered
- Has attached garage: Yes
- Details: Contact manager
Features
- Stories: 2
- Exterior features: 1 Living Area, All Bedrooms Up, Architecture Style: Traditional, Attached, Heating: Gas, High Ceilings, Living Area - 1st Floor, Lot Features: Subdivided, Pets - No, Subdivided, Utility Room, Walk In Closet
Details
- Parcel number: 1464370040008
Construction
Type & style
- Home type: MultiFamily
- Property subtype: MultiFamily
Condition
- Year built: 2025
Building
Management
- Pets allowed: No
Community & HOA
Location
- Region: Houston
Financial & listing details
- Lease term: Long Term,12 Months
Price history
| Date | Event | Price |
|---|---|---|
| 10/13/2025 | Price change | $2,600-1.9%$2/sqft |
Source: | ||
| 10/6/2025 | Price change | $2,650-3.6%$2/sqft |
Source: | ||
| 9/24/2025 | Price change | $2,750-1.8%$2/sqft |
Source: | ||
| 9/2/2025 | Listed for rent | $2,800$2/sqft |
Source: | ||
| 7/1/2025 | Pending sale | $309,990$180/sqft |
Source: | ||

