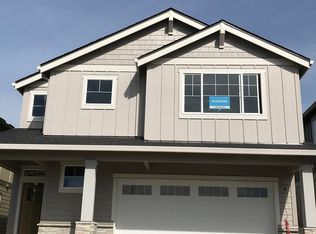Spacious Modern 3BR + Bonus Room + Office | 2,322 sq ft | Beaverton (South Cooper Mountain) Available Now! 12321 SW 174th Terrace, Beaverton, OR 97007 3 Bedrooms | 2.5 Bathrooms | Bonus Room | Office/Den | Finished 2-Car Garage Spacious 3-Bed + Bonus + Office in South Cooper Mountain 5 Min to Progress Ridge How to setup a Tour: To request a self-guided tour. To qualify, applicants must meet the following criteria: no prior evictions, a minimum credit score of 650, and an income of at least 2.5 times the monthly rent. A copy of a valid photo ID is also required. If you have any questions or would like to discuss potential exceptions, please feel free to reach out I'm happy to help. If you're interested in scheduling a tour, simply let me know and I'll send you the form to get started. Details This is a modern, well-kept home in the heart of the South Cooper Mountain area just a quick 5-minute drive to Progress Ridge with great shopping, dining, and coffee. It's tucked away from the main road, so you get extra privacy, quiet, and open views (no back neighbors!). What You'll Love: - Lots of Space 3 big bedrooms, a huge upstairs bonus/playroom (works great as a 4th bedroom), plus a main floor office or den for remote work or study time. - Updated Kitchen Granite counters, large center island, and modern appliances make this space perfect for cooking or hanging out. - Finished Garage with Extras Premium epoxy floors, built-in storage, a large upright freezer, and overhead shelving all included. - Real Hardwood Upstairs Not laminate! Clean, low-VOC natural wood floors were just added upstairs. - Low-Maintenance Backyard Artificial turf, paved walkways, and a covered patio easy to maintain and perfect for outdoor relaxing. - No Back Neighbors The home backs to open space with views of Mountainside High School. It's peaceful and gets great light. - Front Yard Maintained by HOA So the front always looks sharp without any effort. Other Details: - Available: Now - Renters Insurance: Required ($100K liability minimum) - Utilities: Tenant pays for water/sewer, gas, electric, and trash - Pets & Smoking: No pets, no smoking Feel free to drive by and check out the area. If you're ready to see inside, self-tours are easy to schedule just reach out! We'll need a copy of a valid photo ID before sharing the access code (you can send it by email or upload it through the listing platform). Lease Terms: 12-24 months - negotiable. Security deposit equal to one month's rent also required at signing. Pets: Pet Deposit (Refundable): $500 Pet Rent (Monthly, Non-Refundable): $75/month renters insurance with pet liability coverage.
This property is off market, which means it's not currently listed for sale or rent on Zillow. This may be different from what's available on other websites or public sources.
