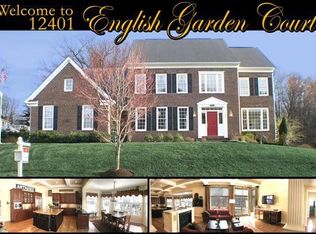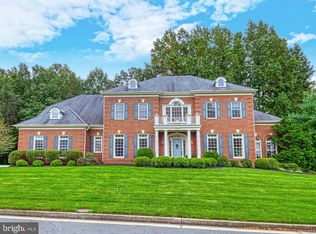One of a kind opportunity! Lovingly upgraded single family home on .95 picturesque acres surrounded by mature trees. The house features 3 bedrooms and 3 full bathrooms with one bedroom and full bath on the main level. Great room with floor to ceiling stone fireplace and wet bar, spacious upstairs studio/office, new four season room surrounded with sliding glass doors and access to upper level deck, 4 car detached garage. Upgraded kitchen with stainless steel appliances, ceramic tile floor, granite countertops, breakfast bar and eating area with walk out to private slate patio. Living room with Brazilian cherry flooring, custom built-in bookshelves with lighting and gas fireplace. Upgraded master bath with spa tub, upstairs laundry room. Vaulted ceilings with skylights to allow loads of natural light. Newly installed paver driveway with added gravel parking. Minutes from Fair Oaks Mall, Fair Lakes Shopping Center, Fairfax Corner, Fairfax County Parkway, I-66 and Rt. 50. To view the Aerial Tour -https://www.dropbox.com/s/6kmgyay1py4g33d/USE%2012322%20Bennett%20Road%20Video%20v2.mp4?dl=0 Contact Becky Green 703-517-8879 for more information
This property is off market, which means it's not currently listed for sale or rent on Zillow. This may be different from what's available on other websites or public sources.

