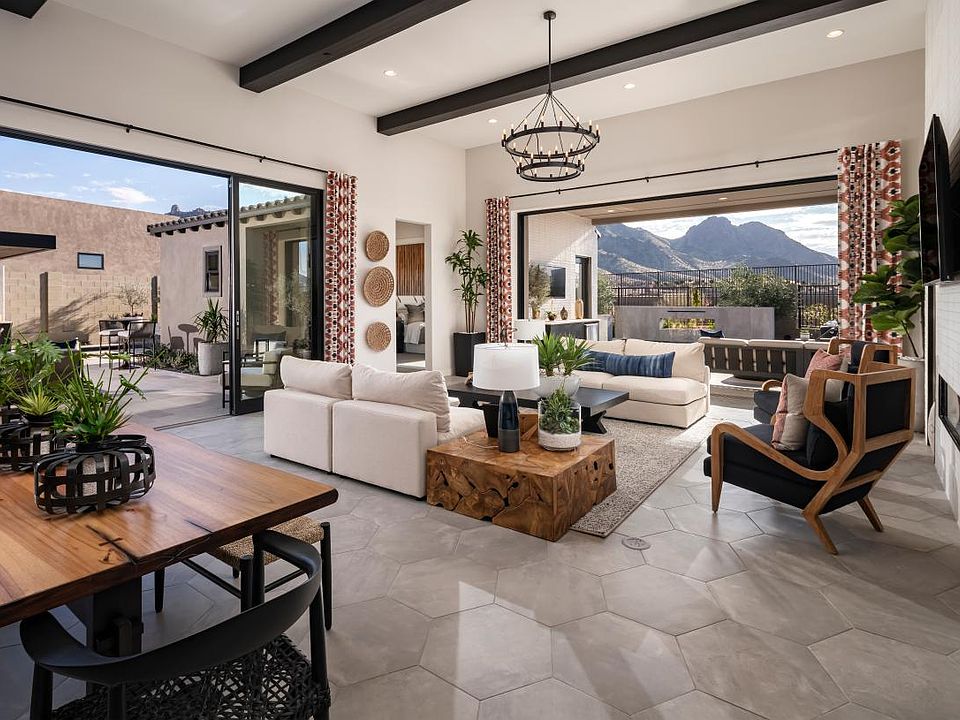This modern Irini floor plan is on an elevated home site. Backyard landscape includes an outdoor kitchen, fire feature & spa. The garage includes a soft water system and pre-wiring for a 60amp 240v charger. Highlighted features include an attached Casita with a separate entry, a private Courtyard, Great Room with a 90 degree sliding glass doors and 60'' linear fireplace. SS Wolf appliances, double wall ovens, 48'' Sub Zero Fridge and large study with wet bar. This is the low-maintenance, LUXURY, lock & leave home you have been waiting for! Located in Sereno Canyon, the ultimate resort lifestyle and guard gated community in North Scottsdale.
New construction
$2,000,000
12322 E Black Rock Rd, Scottsdale, AZ 85255
3beds
3baths
3,353sqft
Single Family Residence
Built in 2025
7,710 Square Feet Lot
$-- Zestimate®
$596/sqft
$795/mo HOA
What's special
Fire featurePrivate courtyardDouble wall ovensOutdoor kitchenElevated home siteSs wolf appliances
Call: (623) 432-8406
- 39 days |
- 588 |
- 17 |
Zillow last checked: 7 hours ago
Listing updated: September 28, 2025 at 04:35pm
Listed by:
Hannah Clement 815-953-8853,
Toll Brothers Real Estate,
Katrina Dickes 520-850-8899,
Toll Brothers Real Estate
Source: ARMLS,MLS#: 6910479

Travel times
Open houses
Facts & features
Interior
Bedrooms & bathrooms
- Bedrooms: 3
- Bathrooms: 3.5
Heating
- Natural Gas
Cooling
- Central Air, Programmable Thmstat
Appliances
- Included: Gas Cooktop
- Laundry: Wshr/Dry HookUp Only
Features
- Double Vanity, Eat-in Kitchen, Breakfast Bar, 9+ Flat Ceilings, No Interior Steps, Wet Bar, Kitchen Island, Separate Shwr & Tub
- Flooring: Carpet, Tile
- Windows: Low Emissivity Windows, Double Pane Windows
- Has basement: No
- Number of fireplaces: 1
- Fireplace features: 1 Fireplace, Gas
Interior area
- Total structure area: 3,353
- Total interior livable area: 3,353 sqft
Property
Parking
- Total spaces: 4
- Parking features: Garage Door Opener, Extended Length Garage
- Garage spaces: 2
- Uncovered spaces: 2
Features
- Stories: 1
- Patio & porch: Covered
- Exterior features: Built-in Barbecue
- Has spa: Yes
- Spa features: Heated, Private
- Fencing: Block,Wrought Iron
- Has view: Yes
- View description: Mountain(s)
Lot
- Size: 7,710 Square Feet
- Features: Desert Front, Synthetic Grass Back, Irrigation Front, Irrigation Back
Details
- Parcel number: 21701862
Construction
Type & style
- Home type: SingleFamily
- Architectural style: Contemporary
- Property subtype: Single Family Residence
Materials
- Stucco, Wood Frame, Blown Cellulose, Painted
- Roof: Foam,Metal
Condition
- Complete Spec Home
- New construction: Yes
- Year built: 2025
Details
- Builder name: TOLL BROTHERS
- Warranty included: Yes
Utilities & green energy
- Sewer: Public Sewer
- Water: City Water
Community & HOA
Community
- Features: Gated, Community Spa Htd, Guarded Entry, Biking/Walking Path, Fitness Center
- Security: Fire Sprinkler System
- Subdivision: Sereno Canyon - Villa Collection
HOA
- Has HOA: Yes
- Services included: Maintenance Grounds, Street Maint, Front Yard Maint
- HOA fee: $2,385 quarterly
- HOA name: CCMC
- HOA phone: 480-921-7500
Location
- Region: Scottsdale
Financial & listing details
- Price per square foot: $596/sqft
- Tax assessed value: $61,500
- Annual tax amount: $176
- Date on market: 8/26/2025
- Cumulative days on market: 40 days
- Listing terms: Cash,Conventional
- Ownership: Fee Simple
About the community
TrailsClubhouseViews
The Villa Collection offers single-level luxury living with access to the master plan resort-style amenities. Featuring Modern, Modern Ranch, Spanish Contemporary and Desert Contemporary architecture, these homes have up to five bedrooms and bathrooms and two to three bay garages. Home price does not include any home site premium.
Source: Toll Brothers Inc.

