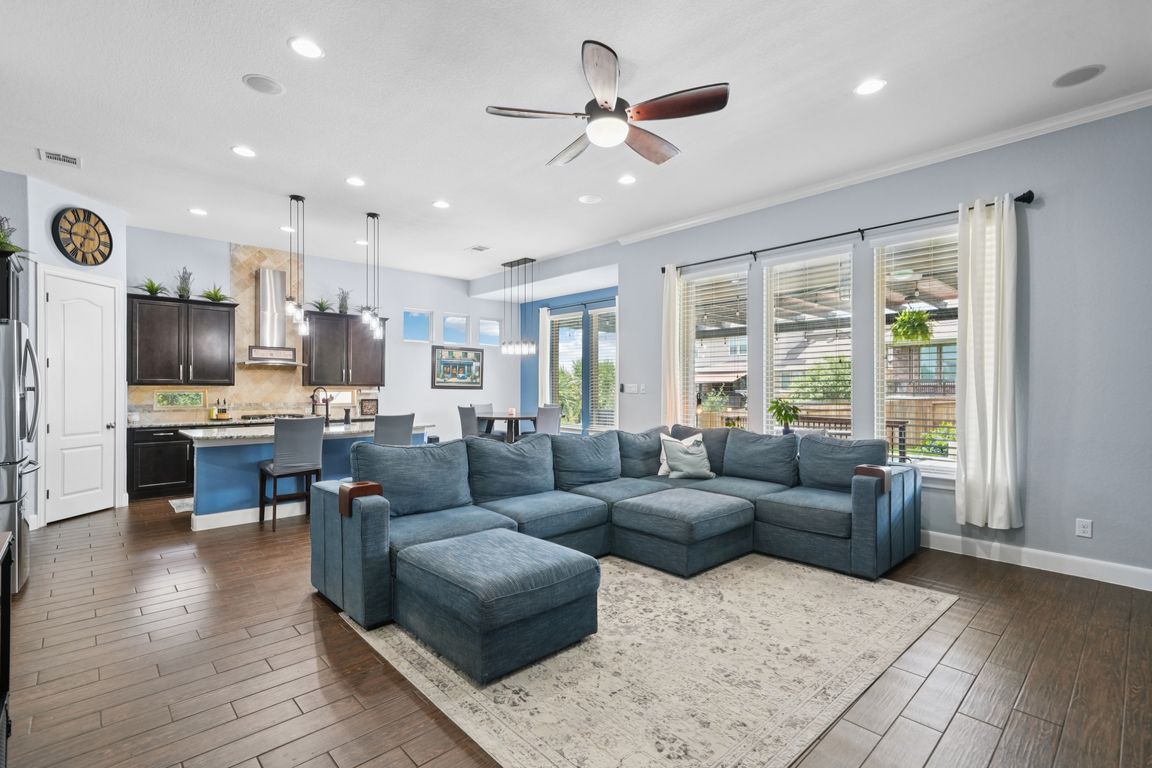
For sale
$770,000
4beds
3,785sqft
12323 Merritt Villa, San Antonio, TX 78253
4beds
3,785sqft
Single family residence
Built in 2016
0.31 Acres
3 Garage spaces
$203 price/sqft
$132 quarterly HOA fee
What's special
Brick homeOpen floor planOutdoor kitchenBuilt-in fire pitPremium kamado joe grillPersonal spa experiencePrivate movie theatre room
Stunning 4-Bed, 3-Bath Brick Home with Outdoor Oasis & Luxury Interior Features Welcome to your dream home! This exquisite 3,780 sq ft all-brick residence blends elegant design with modern comfort and unforgettable outdoor living. Step into an open floor plan designed for both daily living and entertaining. The ...
- 109 days |
- 304 |
- 12 |
Source: LERA MLS,MLS#: 1877424
Travel times
Kitchen
Living Room
Primary Bedroom
Zillow last checked: 7 hours ago
Listing updated: October 04, 2025 at 12:36pm
Listed by:
Athene Witt TREC #772283 (951) 295-7075,
eXp Realty
Source: LERA MLS,MLS#: 1877424
Facts & features
Interior
Bedrooms & bathrooms
- Bedrooms: 4
- Bathrooms: 4
- Full bathrooms: 3
- 1/2 bathrooms: 1
Primary bedroom
- Area: 266
- Dimensions: 14 x 19
Bedroom 2
- Area: 130
- Dimensions: 13 x 10
Bedroom 3
- Area: 154
- Dimensions: 11 x 14
Bedroom 4
- Area: 154
- Dimensions: 11 x 14
Primary bathroom
- Features: Tub/Shower Separate
- Area: 195
- Dimensions: 13 x 15
Dining room
- Area: 144
- Dimensions: 12 x 12
Kitchen
- Area: 195
- Dimensions: 15 x 13
Living room
- Area: 342
- Dimensions: 18 x 19
Heating
- Central, Natural Gas
Cooling
- Two Central
Appliances
- Included: Cooktop, Built-In Oven, Self Cleaning Oven, Microwave, Range, Refrigerator, Disposal, Dishwasher, Plumbed For Ice Maker
- Laundry: Main Level, Laundry Room, Washer Hookup, Dryer Connection
Features
- Two Living Area, Liv/Din Combo, Separate Dining Room, Eat-in Kitchen, Kitchen Island, Breakfast Bar, Game Room, Media Room, Loft, Utility Room Inside, High Ceilings, Open Floorplan, Master Downstairs, Ceiling Fan(s), Central Vacuum
- Flooring: Ceramic Tile, Wood
- Has basement: No
- Has fireplace: No
- Fireplace features: Not Applicable
Interior area
- Total interior livable area: 3,785 sqft
Property
Parking
- Total spaces: 3
- Parking features: Three Car Garage
- Garage spaces: 3
Features
- Levels: Two
- Stories: 2
- Has private pool: Yes
- Pool features: In Ground, Heated, Community
Lot
- Size: 0.31 Acres
Details
- Parcel number: 043903530140
Construction
Type & style
- Home type: SingleFamily
- Property subtype: Single Family Residence
Materials
- Brick
- Foundation: Slab
- Roof: Composition
Condition
- Pre-Owned
- New construction: No
- Year built: 2016
Details
- Builder name: MI Homes
Utilities & green energy
- Water: Water System
Community & HOA
Community
- Features: Clubhouse, Playground, Jogging Trails, Sports Court, Bike Trails, BBQ/Grill, Basketball Court, Volleyball Court
- Subdivision: Fronterra At Westpointe - Bexa
HOA
- Has HOA: Yes
- HOA fee: $132 quarterly
- HOA name: WESTPOINTE
Location
- Region: San Antonio
Financial & listing details
- Price per square foot: $203/sqft
- Tax assessed value: $639,510
- Annual tax amount: $11,792
- Price range: $770K - $770K
- Date on market: 6/20/2025
- Listing terms: Conventional,FHA,VA Loan,Cash