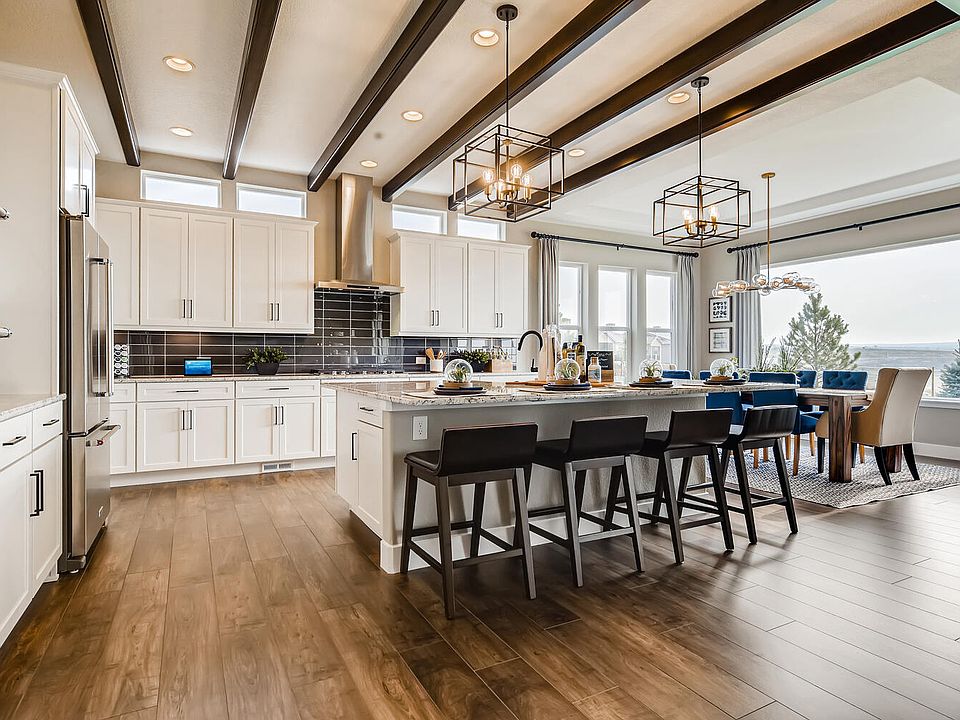Ready now! Sundance ranch plan in Flying Horse. 5 bedroom, 3.5 bath, 3 car garage home. Handsome stucco and stone exterior. Gourmet kitchen features black Shaker-style split finish cabinets with Urbane Bronze lowers and Antique White uppers, sophisticated Calacatta Lumiere countertops, corner pantry, KitchenAid stainless steel appliances including 36" gas cooktop with hood. The large, open great room features a contemporary fireplace. Easily access the partially covered deck from the breakfast nook. The laundry is a separate room off of the garage entry that can be accessed from the primary bedroom closet or off of the garage entry. The primary bathroom showcases a dramatic shower, linen closet and spacious walk-in closet. The finished basement includes 2 bedroom with walk-in closets that share a full bathroom, recreation room with a wet bar and fireplace and additional powder bath. There is a large unfinished storage room that can be finished as an additional bedroom. Home comes equipped with a smart home package, air conditioning and active radon mitigation system. Property is in a covenant protected community. Seller incentives available.
New construction
$1,196,881
12323 Mionetto Ct, Colorado Springs, CO 80921
5beds
4,004sqft
Single Family Residence
Built in 2025
9,099.68 Square Feet Lot
$-- Zestimate®
$299/sqft
$67/mo HOA
What's special
Contemporary fireplaceCalacatta lumiere countertopsFinished basementPartially covered deckGourmet kitchenDramatic showerCorner pantry
Call: (719) 602-8954
- 69 days |
- 270 |
- 18 |
Zillow last checked: 7 hours ago
Listing updated: September 19, 2025 at 09:43am
Listed by:
Michael Tinlin 303-487-5477,
Classic Residential Services
Source: Pikes Peak MLS,MLS#: 6486952
Travel times
Schedule tour
Select your preferred tour type — either in-person or real-time video tour — then discuss available options with the builder representative you're connected with.
Facts & features
Interior
Bedrooms & bathrooms
- Bedrooms: 5
- Bathrooms: 4
- Full bathrooms: 2
- 3/4 bathrooms: 1
- 1/2 bathrooms: 1
Primary bedroom
- Level: Main
- Area: 210 Square Feet
- Dimensions: 15 x 14
Heating
- Forced Air
Cooling
- Central Air
Appliances
- Laundry: Electric Hook-up, Main Level
Features
- Smart Home Door Locks, Smart Thermostat
- Basement: Full,Partially Finished
Interior area
- Total structure area: 4,004
- Total interior livable area: 4,004 sqft
- Finished area above ground: 1,999
- Finished area below ground: 2,005
Property
Parking
- Total spaces: 3
- Parking features: Attached, Garage Door Opener
- Attached garage spaces: 3
Features
- Patio & porch: Composite, Covered
Lot
- Size: 9,099.68 Square Feet
- Features: See Remarks, Near Park, HOA Required $
Details
- Parcel number: 6216103050
Construction
Type & style
- Home type: SingleFamily
- Architectural style: Ranch
- Property subtype: Single Family Residence
Materials
- Fiber Cement, Stone, Framed on Lot, Frame
- Foundation: Walk Out
- Roof: Tile
Condition
- New Construction
- New construction: Yes
- Year built: 2025
Details
- Builder model: Sundance 926-C
- Builder name: Classic Homes
Utilities & green energy
- Water: Municipal
- Utilities for property: Cable Available, Electricity Connected, Natural Gas Connected, Phone Available
Community & HOA
Community
- Features: Parks or Open Space, Playground
- Subdivision: Flying Horse
HOA
- Has HOA: Yes
- HOA fee: $200 quarterly
Location
- Region: Colorado Springs
Financial & listing details
- Price per square foot: $299/sqft
- Tax assessed value: $103,891
- Annual tax amount: $150
- Date on market: 8/21/2025
- Listing terms: Cash,Conventional,FHA,VA Loan
- Electric utility on property: Yes
About the community
PoolPlaygroundTennisBasketball+ 11 more
Flying Horse is a resort and golf club community located in northern Colorado Springs. All homes are within 5-10 minutes of The Club at Flying Horse and Social Fitness initiation fee is included with every new home constructed in this beautiful masterplanned community.
Source: Classic Homes
