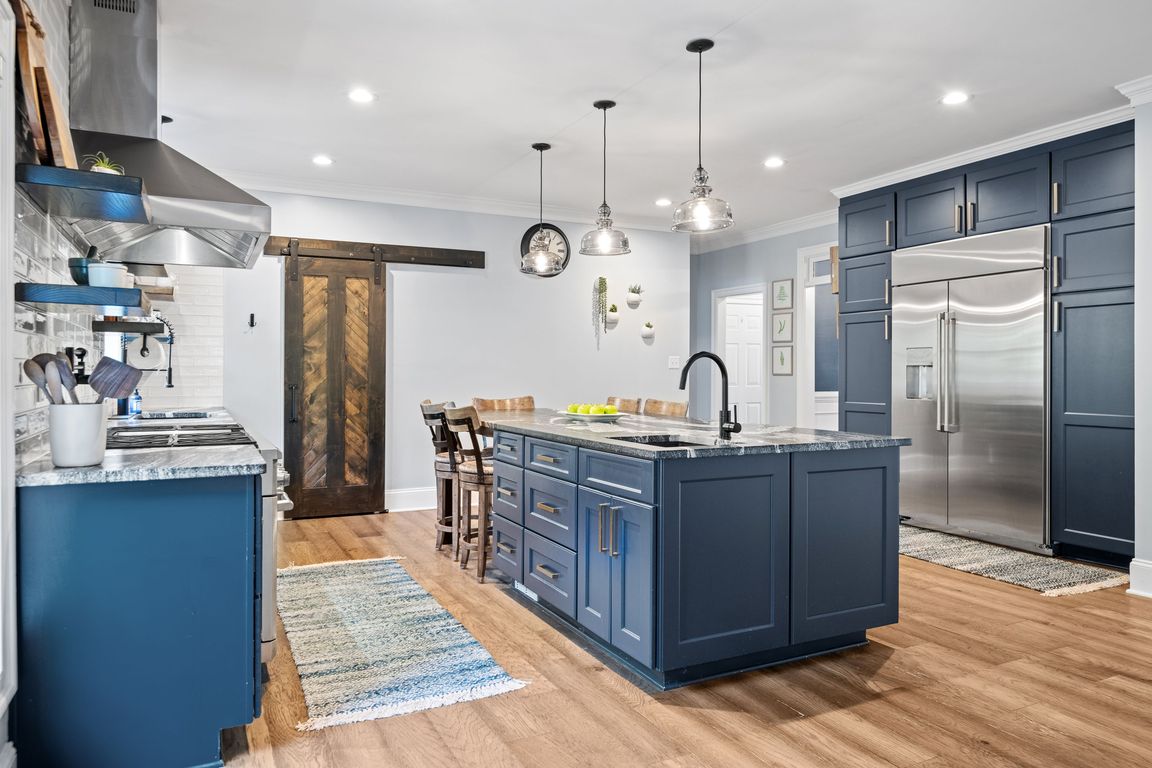Open: Sat 2pm-4pm

For sale
$644,950
5beds
3,056sqft
12324 Trumpington Ct, Chesterfield, VA 23838
5beds
3,056sqft
Single family residence
Built in 2000
1.32 Acres
2 Garage spaces
$211 price/sqft
$277 quarterly HOA fee
What's special
Quiet communityBrick fireplaceDeck overlooking the backyardPrivate water closetJack and jill-style bathCenter islandWalk-in pantry
Where classic design meets comfortable living! Tucked away in a quiet community in Chesterfield, this spacious 5 bedroom, 3.5 bath home offers timeless charm and thoughtful details throughout. Step inside to find elegant formal spaces, including a dining room with wainscoting, chair rail, crown molding, and a chandelier, perfect for special ...
- 2 days |
- 636 |
- 23 |
Source: CVRMLS,MLS#: 2529069 Originating MLS: Central Virginia Regional MLS
Originating MLS: Central Virginia Regional MLS
Travel times
Kitchen
Primary Bedroom
Living Room
Zillow last checked: 7 hours ago
Listing updated: 19 hours ago
Listed by:
Sommer Baumfalk membership@therealbrokerage.com,
Real Broker LLC,
Clayton Gits 804-601-4960,
Real Broker LLC
Source: CVRMLS,MLS#: 2529069 Originating MLS: Central Virginia Regional MLS
Originating MLS: Central Virginia Regional MLS
Facts & features
Interior
Bedrooms & bathrooms
- Bedrooms: 5
- Bathrooms: 4
- Full bathrooms: 3
- 1/2 bathrooms: 1
Primary bedroom
- Description: Hardwood, Ensuite, Ceiling Fan W/Light
- Level: Second
- Dimensions: 23.0 x 16.0
Bedroom 2
- Description: Carpet, Jack & Jill Bath, Walk-in Closet
- Level: Second
- Dimensions: 12.0 x 12.0
Bedroom 3
- Description: Carpet, Jack & Jill Bath, Walk-in Closet
- Level: Second
- Dimensions: 15.0 x 12.0
Bedroom 4
- Description: Carpet, Large Closet, Ceiling Fan W/ Light
- Level: Second
- Dimensions: 12.0 x 11.0
Bedroom 5
- Description: Carpet, Large Closet, Ceiling Fan W/ Light
- Level: Second
- Dimensions: 12.0 x 11.0
Other
- Dimensions: 0 x 0
Dining room
- Description: Formal, Hardwood, Chandelier
- Level: First
- Dimensions: 13.0 x 11.0
Family room
- Description: Hardwood, Brick Fireplace, Ceiling Fan W/ Light
- Level: First
- Dimensions: 16.0 x 16.0
Foyer
- Description: Hardwood, Ceiling Light, Coat Closet
- Level: First
- Dimensions: 9.0 x 6.0
Other
- Description: Tub & Shower
- Level: Second
Half bath
- Level: First
Kitchen
- Description: Hardwood, Granite Countertops, Recessed Lighting
- Level: First
- Dimensions: 17.0 x 16.0
Laundry
- Description: Tile, All-in-One W&D, Ceiling Light
- Level: Second
- Dimensions: 5.0 x 5.0
Living room
- Description: Hardwood, Chair Rail, Wainscoting, Crown Molding
- Level: First
- Dimensions: 14.0 x 12.0
Heating
- Natural Gas, Zoned
Cooling
- Heat Pump, Zoned
Appliances
- Included: Dryer, Exhaust Fan, Gas Cooking, Gas Water Heater, Range Hood, Washer
- Laundry: Washer Hookup, Dryer Hookup
Features
- Ceiling Fan(s), Dining Area, Separate/Formal Dining Room, Double Vanity, Eat-in Kitchen, French Door(s)/Atrium Door(s), Fireplace, Granite Counters, Garden Tub/Roman Tub, Jetted Tub, Kitchen Island, Bath in Primary Bedroom, Pantry, Recessed Lighting, Walk-In Closet(s), Central Vacuum
- Flooring: Carpet, Tile, Wood
- Doors: French Doors
- Has basement: No
- Attic: Pull Down Stairs
- Number of fireplaces: 1
- Fireplace features: Gas, Insert
Interior area
- Total interior livable area: 3,056 sqft
- Finished area above ground: 3,056
- Finished area below ground: 0
Video & virtual tour
Property
Parking
- Total spaces: 2
- Parking features: Direct Access, Driveway, Garage Door Opener, Off Street, Paved, Garage Faces Rear, Two Spaces, Garage Faces Side
- Garage spaces: 2
- Has uncovered spaces: Yes
Features
- Levels: Two
- Stories: 2
- Patio & porch: Rear Porch, Deck
- Exterior features: Deck, Storage, Shed, Paved Driveway
- Pool features: Pool, Community
- Has spa: Yes
- Fencing: None
Lot
- Size: 1.32 Acres
Details
- Additional structures: Shed(s)
- Parcel number: 721644457700000
- Zoning description: R25
- Other equipment: Generator
Construction
Type & style
- Home type: SingleFamily
- Architectural style: Colonial
- Property subtype: Single Family Residence
Materials
- Brick, Block
- Roof: Composition,Shingle
Condition
- Resale
- New construction: No
- Year built: 2000
Utilities & green energy
- Electric: Generator Hookup
- Sewer: Septic Tank
- Water: Public
Community & HOA
Community
- Features: Common Grounds/Area, Home Owners Association, Lake, Playground, Pond, Pool, Tennis Court(s)
- Subdivision: Windsor Park
HOA
- Has HOA: Yes
- Amenities included: Management
- Services included: Common Areas, Pool(s), Recreation Facilities, Water Access
- HOA fee: $277 quarterly
Location
- Region: Chesterfield
Financial & listing details
- Price per square foot: $211/sqft
- Tax assessed value: $469,600
- Annual tax amount: $4,179
- Date on market: 10/28/2025
- Ownership: Individuals
- Ownership type: Sole Proprietor