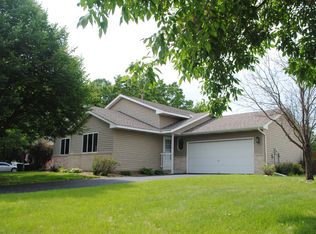Closed
$410,000
12324 Yucca St NW, Coon Rapids, MN 55433
4beds
1,128sqft
Single Family Residence
Built in 1992
0.25 Acres Lot
$394,500 Zestimate®
$363/sqft
$2,198 Estimated rent
Home value
$394,500
$375,000 - $414,000
$2,198/mo
Zestimate® history
Loading...
Owner options
Explore your selling options
What's special
Welcome to this meticulously maintained multi-level home in Coon Rapids! The main level features vaulted ceilings and an open floor plan with formal living room & kitchen/dining area, which offers hardwood floors, stainless steel appliances and patio door leading to the large deck and gazebo. Across the 4 levels, there are 4 bedrooms, including an owner’s suite with walk in closet, 2 updated bathrooms, family room with gas fireplace and a walkout to the fully fenced backyard, as well as a flex room. Some of the other features include heated 3 car garage, irrigation system, storage shed and THE greenest lawn in the neighborhood! Conveniently located to schools, parks, shopping/restaurants and highway access.
Zillow last checked: 8 hours ago
Listing updated: May 06, 2025 at 02:09am
Listed by:
Bruce and Sue Wolf 612-720-1296,
Edina Realty, Inc.,
Haley Scott 952-451-8050
Bought with:
Darrell L Whiteis
Edina Realty, Inc.
Source: NorthstarMLS as distributed by MLS GRID,MLS#: 6344553
Facts & features
Interior
Bedrooms & bathrooms
- Bedrooms: 4
- Bathrooms: 2
- Full bathrooms: 1
- 3/4 bathrooms: 1
Bedroom 1
- Level: Upper
- Area: 192 Square Feet
- Dimensions: 16x12
Bedroom 2
- Level: Upper
- Area: 120 Square Feet
- Dimensions: 12x10
Bedroom 3
- Level: Lower
- Area: 132 Square Feet
- Dimensions: 12x11
Bedroom 4
- Level: Lower
- Area: 144 Square Feet
- Dimensions: 16x9
Other
- Level: Lower
- Area: 150 Square Feet
- Dimensions: 15x10
Deck
- Level: Main
- Area: 225 Square Feet
- Dimensions: 15x15
Dining room
- Level: Main
- Area: 154 Square Feet
- Dimensions: 14x11
Family room
- Level: Lower
- Area: 240 Square Feet
- Dimensions: 20x12
Other
- Level: Main
- Area: 100 Square Feet
- Dimensions: 10x10
Kitchen
- Level: Main
- Area: 120 Square Feet
- Dimensions: 12x10
Living room
- Level: Main
- Area: 224 Square Feet
- Dimensions: 16x14
Patio
- Level: Main
- Area: 144 Square Feet
- Dimensions: 12x12
Heating
- Forced Air
Cooling
- Central Air
Appliances
- Included: Dishwasher, Disposal, Dryer, Range, Refrigerator, Water Softener Owned
Features
- Basement: Block,Daylight,Drain Tiled,Finished,Sump Pump,Walk-Out Access
- Number of fireplaces: 1
- Fireplace features: Family Room, Gas
Interior area
- Total structure area: 1,128
- Total interior livable area: 1,128 sqft
- Finished area above ground: 1,128
- Finished area below ground: 1,109
Property
Parking
- Total spaces: 3
- Parking features: Attached, Asphalt, Garage Door Opener, Heated Garage, Insulated Garage
- Attached garage spaces: 3
- Has uncovered spaces: Yes
Accessibility
- Accessibility features: None
Features
- Levels: Four or More Level Split
- Patio & porch: Deck, Patio
- Pool features: None
- Fencing: Full,Wood
Lot
- Size: 0.25 Acres
- Dimensions: 84 x 136 x 78 x 136
Details
- Additional structures: Storage Shed
- Foundation area: 1128
- Parcel number: 083124210084
- Zoning description: Residential-Single Family
Construction
Type & style
- Home type: SingleFamily
- Property subtype: Single Family Residence
Materials
- Brick/Stone, Fiber Board, Frame
- Roof: Age Over 8 Years,Asphalt,Pitched
Condition
- Age of Property: 33
- New construction: No
- Year built: 1992
Utilities & green energy
- Gas: Natural Gas
- Sewer: City Sewer/Connected
- Water: City Water/Connected
Community & neighborhood
Location
- Region: Coon Rapids
- Subdivision: Wedgewood Parc 7th Add
HOA & financial
HOA
- Has HOA: No
Price history
| Date | Event | Price |
|---|---|---|
| 7/17/2023 | Sold | $410,000-2.4%$363/sqft |
Source: | ||
| 5/1/2023 | Pending sale | $419,900$372/sqft |
Source: | ||
| 4/21/2023 | Listed for sale | $419,900+47.3%$372/sqft |
Source: | ||
| 5/20/2020 | Sold | $285,000$253/sqft |
Source: | ||
| 3/31/2020 | Pending sale | $285,000$253/sqft |
Source: RE/MAX Results #5542215 | ||
Public tax history
| Year | Property taxes | Tax assessment |
|---|---|---|
| 2024 | $3,177 +0.9% | $328,681 +7.3% |
| 2023 | $3,150 +9.2% | $306,219 -2.8% |
| 2022 | $2,885 +4.4% | $315,157 +23.6% |
Find assessor info on the county website
Neighborhood: 55433
Nearby schools
GreatSchools rating
- 6/10Mississippi Elementary SchoolGrades: K-5Distance: 2.3 mi
- 4/10Coon Rapids Middle SchoolGrades: 6-8Distance: 2.1 mi
- 5/10Coon Rapids Senior High SchoolGrades: 9-12Distance: 1.9 mi
Get a cash offer in 3 minutes
Find out how much your home could sell for in as little as 3 minutes with a no-obligation cash offer.
Estimated market value
$394,500
Get a cash offer in 3 minutes
Find out how much your home could sell for in as little as 3 minutes with a no-obligation cash offer.
Estimated market value
$394,500
