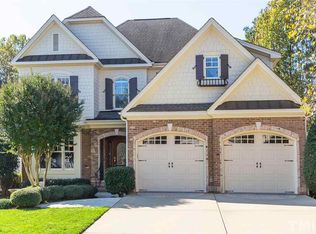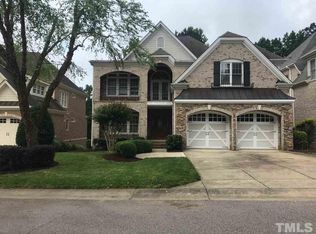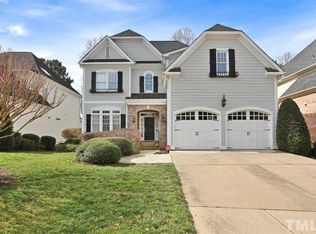Wonderful home with great open floor plan. Nice quiet street overlooking the golf course. Open kitchen with granite counter tops and stainless steel appliances, perfect for entertaining. Breakfast area, formal dining and office finish out the first floor. Four large bedrooms upstairs. The master has a huge closet and easy access to the laundry room. Great basement for all kinds of activities. Tons or storage both in the basement and third floor walk-up attic. Relax on the porch. Fenced yard.
This property is off market, which means it's not currently listed for sale or rent on Zillow. This may be different from what's available on other websites or public sources.


