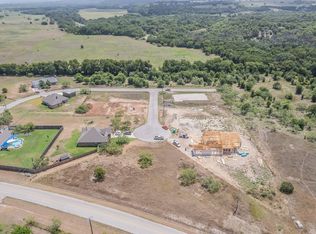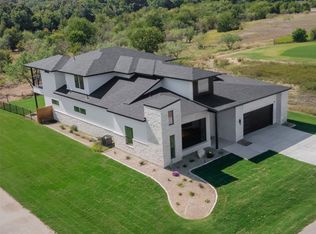Sold on 11/24/25
Price Unknown
12325 Funk Ct, Fort Worth, TX 76126
4beds
2,880sqft
Single Family Residence
Built in 2025
0.29 Acres Lot
$599,900 Zestimate®
$--/sqft
$3,343 Estimated rent
Home value
$599,900
$564,000 - $642,000
$3,343/mo
Zestimate® history
Loading...
Owner options
Explore your selling options
What's special
Stunning New Construction in Aledo – Modern Contemporary meets Country living. Welcome to this beautifully crafted modern contemporary single-family home located in the sought-after Aledo ISD. With 4 spacious bedrooms, 3 full bathrooms, and an open-concept design, this home offers 2,880 square feet of thoughtfully designed living space – perfect for families or those who love to entertain. Step inside and be greeted by vaulted ceilings, wood flooring, and decorative lighting that elevate every room. The heart of the home features a gourmet kitchen complete with quartz countertops, a large kitchen island, custom cabinets, and stainless-steel appliances, including a refrigerator. The adjacent living area showcases a custom oversized fireplace and seamless flow into the dining space; all bathed in natural light. Retreat to the spacious primary suite featuring a walk-in closet and a spa-like bathroom. Double Vanity, large separate tub and shower and his and hers walk in closets. Every bedroom is generously sized, offering comfort and privacy for all. Additional highlights include Oversized two-car garage, Utility room with sink and custom cabinetry, covered patio overlooking a peaceful greenbelt, large backyard with no HOA restrictions, fully encapsulated Foam level 4 finishes in the drywall and all the common area, Hot water circulating pump, and Energy efficient casement windows. Enjoy the tranquility of nature right in your backyard while being just minutes from top-rated schools, shopping, and dining. This home combines high-end finishes with everyday functionality — the perfect balance of luxury and comfort. Come see before it's too late.
Zillow last checked: 8 hours ago
Listing updated: November 24, 2025 at 12:02pm
Listed by:
Bobby Green 0634905 817-888-8849,
The Property Shop 817-888-8849,
Ruth Smith 0651106 817-879-1068,
The Property Shop
Bought with:
Cortney Caylor
Charitable Realty
Source: NTREIS,MLS#: 21076461
Facts & features
Interior
Bedrooms & bathrooms
- Bedrooms: 4
- Bathrooms: 3
- Full bathrooms: 3
Primary bedroom
- Level: First
- Dimensions: 0 x 0
Bedroom
- Level: First
- Dimensions: 0 x 0
Bedroom
- Level: Second
- Dimensions: 0 x 0
Bedroom
- Level: Second
- Dimensions: 0 x 0
Primary bathroom
- Level: First
- Dimensions: 0 x 0
Living room
- Level: First
- Dimensions: 0 x 0
Living room
- Level: Second
- Dimensions: 0 x 0
Heating
- Central, Electric
Cooling
- Central Air, Ceiling Fan(s), Electric
Appliances
- Included: Dishwasher, Electric Cooktop, Electric Oven, Electric Range, Electric Water Heater, Disposal, Microwave, Refrigerator
- Laundry: Washer Hookup, Dryer Hookup, ElectricDryer Hookup, Laundry in Utility Room
Features
- Built-in Features, Chandelier, Decorative/Designer Lighting Fixtures, Double Vanity, Eat-in Kitchen, High Speed Internet, Kitchen Island, Open Floorplan, Pantry, Cable TV, Vaulted Ceiling(s), Walk-In Closet(s)
- Flooring: Carpet, Ceramic Tile, Wood
- Has basement: No
- Number of fireplaces: 1
- Fireplace features: Decorative, Electric, Family Room, Living Room
Interior area
- Total interior livable area: 2,880 sqft
Property
Parking
- Total spaces: 2
- Parking features: Additional Parking, Covered, Driveway, Garage, Garage Door Opener, Inside Entrance, Lighted, Oversized, Garage Faces Side
- Attached garage spaces: 2
- Has uncovered spaces: Yes
Features
- Levels: Two
- Stories: 2
- Patio & porch: Rear Porch, Front Porch, Patio, Rooftop, Covered
- Exterior features: Lighting
- Pool features: None
- Fencing: Chain Link
Lot
- Size: 0.29 Acres
- Features: Back Yard, Cul-De-Sac, Greenbelt, Lawn, Landscaped, Subdivision, Few Trees
- Residential vegetation: Grassed
Details
- Parcel number: 02281163
Construction
Type & style
- Home type: SingleFamily
- Architectural style: Contemporary/Modern,Traditional,Detached
- Property subtype: Single Family Residence
Materials
- Other, Rock, Stone
- Foundation: Slab
- Roof: Composition,Shingle
Condition
- Year built: 2025
Utilities & green energy
- Sewer: Septic Tank
- Water: Well
- Utilities for property: Electricity Available, Electricity Connected, Phone Available, Septic Available, Separate Meters, Underground Utilities, Water Available, Cable Available
Green energy
- Energy efficient items: Appliances, Doors, HVAC, Insulation, Lighting, Roof, Thermostat, Water Heater, Windows
Community & neighborhood
Security
- Security features: Smoke Detector(s)
Community
- Community features: Trails/Paths
Location
- Region: Fort Worth
- Subdivision: Pyramid Acres Sub
Other
Other facts
- Listing terms: Cash,Conventional,FHA,VA Loan
Price history
| Date | Event | Price |
|---|---|---|
| 11/24/2025 | Sold | -- |
Source: NTREIS #21076461 | ||
| 11/11/2025 | Pending sale | $600,000$208/sqft |
Source: NTREIS #21076461 | ||
| 11/6/2025 | Contingent | $600,000$208/sqft |
Source: NTREIS #21076461 | ||
| 10/14/2025 | Price change | $600,000-3.2%$208/sqft |
Source: NTREIS #21076461 | ||
| 10/3/2025 | Listed for sale | $620,000-4%$215/sqft |
Source: NTREIS #21076461 | ||
Public tax history
| Year | Property taxes | Tax assessment |
|---|---|---|
| 2024 | $182 -32.2% | $32,728 -30% |
| 2023 | $269 +292.1% | $46,755 +349.4% |
| 2022 | $69 +891.5% | $10,404 +900.4% |
Find assessor info on the county website
Neighborhood: 76126
Nearby schools
GreatSchools rating
- 9/10Vandagriff Elementary SchoolGrades: K-5Distance: 7.6 mi
- 7/10Don R Daniel Ninth Grade CampusGrades: 8-9Distance: 9.7 mi
- 9/10Aledo High SchoolGrades: 9-12Distance: 9.8 mi
Schools provided by the listing agent
- Elementary: Vandagriff
- Middle: Aledo
- High: Aledo
- District: Aledo ISD
Source: NTREIS. This data may not be complete. We recommend contacting the local school district to confirm school assignments for this home.
Get a cash offer in 3 minutes
Find out how much your home could sell for in as little as 3 minutes with a no-obligation cash offer.
Estimated market value
$599,900
Get a cash offer in 3 minutes
Find out how much your home could sell for in as little as 3 minutes with a no-obligation cash offer.
Estimated market value
$599,900

