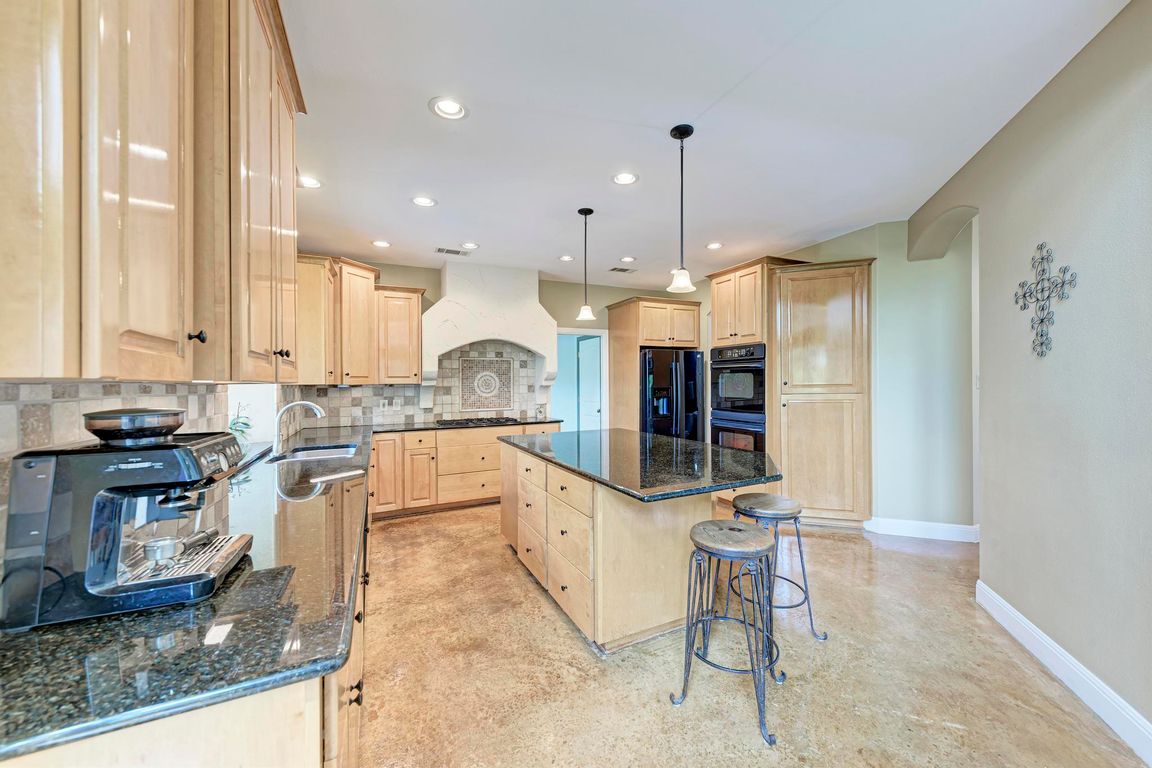
PendingPrice cut: $50K (6/26)
$1,845,000
5beds
4,429sqft
12326 Hanging Valley Dr, Austin, TX 78726
5beds
4,429sqft
Single family residence
Built in 2004
2.16 Acres
3 Garage spaces
$417 price/sqft
$150 annually HOA fee
What's special
Two-way fireplaceMaster balconyHoa greenbeltRosewood floorsGranite countertopsCathedral windowsBreathtaking views
Welcome to your future urban homestead—offering the perfect blend of privacy, nature, and convenience. Nestled on 2.164 acres within the Austin Extraterritorial Jurisdiction (ETJ), this serene retreat provides reduced city regulations and no Austin city taxes, allowing greater flexibility in land use while maintaining proximity to top amenities. Surrounded by a 7-acre ...
- 97 days
- on Zillow |
- 166 |
- 1 |
Source: Central Texas MLS,MLS#: 580526 Originating MLS: Williamson County Association of REALTORS
Originating MLS: Williamson County Association of REALTORS
Travel times
Kitchen
Family Room
Primary Bedroom
Zillow last checked: 7 hours ago
Listing updated: July 28, 2025 at 01:31pm
Listed by:
Daryl Fojtik 512-418-0594,
Advantage Austin Properties
Source: Central Texas MLS,MLS#: 580526 Originating MLS: Williamson County Association of REALTORS
Originating MLS: Williamson County Association of REALTORS
Facts & features
Interior
Bedrooms & bathrooms
- Bedrooms: 5
- Bathrooms: 5
- Full bathrooms: 4
- 1/2 bathrooms: 1
Heating
- Propane, Multiple Heating Units
Cooling
- Central Air, 3+ Units
Appliances
- Included: Dishwasher, Gas Cooktop, Microwave, Oven, Refrigerator, Range Hood, Built-In Oven, Cooktop
- Laundry: Upper Level
Features
- All Bedrooms Up, Ceiling Fan(s), Dry Bar, Entrance Foyer, Eat-in Kitchen, Granite Counters, Jetted Tub, Multiple Living Areas, Pull Down Attic Stairs, Breakfast Bar, Breakfast Area, Kitchen Island, Solid Surface Counters
- Flooring: Carpet, Concrete, Ceramic Tile, Painted/Stained, Vinyl, Wood
- Attic: Pull Down Stairs
- Number of fireplaces: 2
- Fireplace features: Bedroom, Bath, Living Room
Interior area
- Total interior livable area: 4,429 sqft
Video & virtual tour
Property
Parking
- Total spaces: 3
- Parking features: Garage
- Garage spaces: 3
Features
- Levels: Two
- Stories: 2
- Patio & porch: Balcony, Covered, Deck, Enclosed, Patio, Porch
- Exterior features: Balcony, Deck, Porch, Patio, Private Yard, Propane Tank - Owned
- Pool features: None
- Fencing: None
- Has view: Yes
- View description: Park/Greenbelt, Hills, Panoramic, Trees/Woods
- Body of water: Greenbelt,Hill Country View,Panoramic,Woods
Lot
- Size: 2.16 Acres
- Residential vegetation: Heavily Wooded
Details
- Parcel number: 441013
Construction
Type & style
- Home type: SingleFamily
- Architectural style: Hill Country
- Property subtype: Single Family Residence
Materials
- Masonry
- Foundation: Slab
- Roof: Metal
Condition
- Resale
- Year built: 2004
Utilities & green energy
- Sewer: Aerobic Septic, Septic Tank
- Water: None, Private, See Remarks
- Utilities for property: Cable Available, Electricity Available, Propane
Community & HOA
Community
- Features: Trails/Paths
- Subdivision: Painted Bunting Ph 02
HOA
- Has HOA: Yes
- HOA fee: $150 annually
- HOA name: Painted Bunting
Location
- Region: Austin
Financial & listing details
- Price per square foot: $417/sqft
- Tax assessed value: $1,892,204
- Annual tax amount: $14,134
- Date on market: 5/19/2025
- Listing agreement: Exclusive Right To Sell
- Listing terms: Cash,Conventional
- Electric utility on property: Yes
- Road surface type: Asphalt