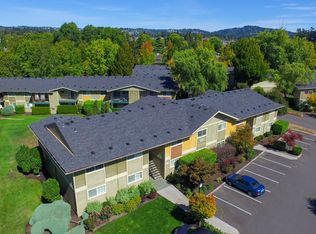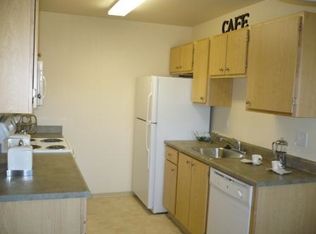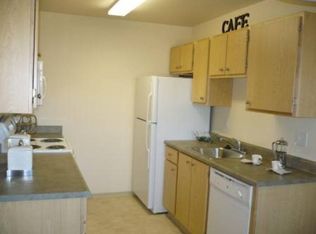3 Bedroom 2 Bathroom Augustine At 1192 square feet, the Augustine is our largest apartment! When you walk through the front door, you will enter into a huge great room containing the kitchen, dining area, and living room. The sliding glass doors off the living room open out to a large grassy courtyard and private patio with 3x5 lockable storage room. From the dining area, there are double glass French doors that open to the 3rd bedroom which measures 10x10 with a floor-to-ceiling closet and a separate door leading into the hallway. This room can easily be used as a bedroom, office, art studio, formal dining room, entertainment room use your imagination! From the 3rd bedroom you proceed down the hallway past a full bathroom with bathtub and Hollywood style vanity lighting. As the hallway turns to the left you will find the Master Bedroom which measures 12.5x13 and features a 12 ft long floor-to-ceiling closet plus a private bathroom with stand-up shower. The Second Bedroom next door is a massive 13.5x10.5. You have got to come and see this apartment with your own eyes! There is a flat rate of $70.00 per month for water/sewer and trash. Pets are welcome with an additional $400.00 pet deposit and $25.00 monthly pet rent per pet. Commons at Timber Creek accepts up to two pets per apartment home. The pet must be at least 1 year old and weigh no more than 20 pounds. Breed restrictions do apply. If you are interested in applying for this home and moving in just after the holiday, please contact the leasing office at 503-643-5434 Monday - Saturday 9:00 am - 6:00 pm or Sundays 10:00 am - 6:00 pm. There is a nonrefundable $45.00 application fee per applicant over the age of 18 residing in the home. The minimum security deposit is normally $350.00 but is reduced to only $99.00 on approved credit. Call today to schedule your private tour of our beautiful community! Resident is responsible for all utilities. Flat rate water/sewer for 3 bedrooms owe $60.00 and flat rate trash for 3 bedrooms owe $10.00.
This property is off market, which means it's not currently listed for sale or rent on Zillow. This may be different from what's available on other websites or public sources.


