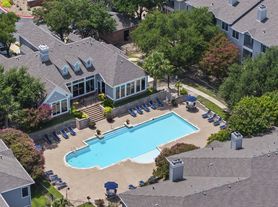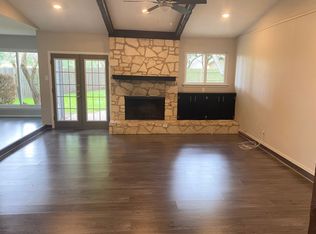Welcome to 12329 Limerick Avenue your new home in Austin's thriving tech corridor! This charming 1,100 sq. ft. three-bedroom, two-bath home sits on a quiet street in an established neighborhood just minutes from The Domain, Walnut Creek Park, and many of Austin's top employers. Inside, the home offers a bright, open layout with wood-look tile flooring throughout, a spacious primary suite with great natural light and a private bath, plus two additional bedrooms and a full guest bath. The updated kitchen features abundant cabinetry and counter space, and the home includes an energy-efficient HVAC system along with a washer, dryer, and standalone freezer for added convenience. Step outside to a large fenced backyard with a patio and additional wooden deck perfect for morning coffee or weekend BBQs. A two-car garage and driveway provide ample storage and parking. Ideal location with easy access to Mopac and 183, walkable to neighborhood shops and restaurants, the Lamplight Community Garden, and Alderbrook Pocket Park.
PETSCREENING IS A PART OF THE APPLICATION PROCESS FOR ALL APPLICANTS. A welcoming environment is paramount to all of our residents. To help ensure ALL of our residents understand our pet and animal-related policies, we use a third-party screening service and require everyone to complete a pet profile, a "no pet" profile, or request accommodation for an assistance animal. This process ensures we have formalized pet and animal-related policy acknowledgments and more accurate records to create greater mutual accountability.
House for rent
$2,000/mo
12329 Limerick Ave, Austin, TX 78758
3beds
1,111sqft
Price may not include required fees and charges.
Singlefamily
Available now
Cats, dogs OK
Central air
In garage laundry
1 Attached garage space parking
Central, fireplace
What's special
Wood-look tile flooringQuiet streetLarge fenced backyardSpacious primary suiteBright open layoutUpdated kitchen
- 23 days |
- -- |
- -- |
Travel times
Looking to buy when your lease ends?
Consider a first-time homebuyer savings account designed to grow your down payment with up to a 6% match & a competitive APY.
Facts & features
Interior
Bedrooms & bathrooms
- Bedrooms: 3
- Bathrooms: 2
- Full bathrooms: 2
Heating
- Central, Fireplace
Cooling
- Central Air
Appliances
- Included: Dishwasher, Disposal, Dryer, Freezer, Oven, Range, Washer
- Laundry: In Garage, In Unit
Features
- No Interior Steps, Primary Bedroom on Main
- Flooring: Tile
- Has fireplace: Yes
Interior area
- Total interior livable area: 1,111 sqft
Property
Parking
- Total spaces: 1
- Parking features: Attached, Covered
- Has attached garage: Yes
- Details: Contact manager
Features
- Stories: 1
- Exterior features: Contact manager
Details
- Parcel number: 461496
Construction
Type & style
- Home type: SingleFamily
- Property subtype: SingleFamily
Materials
- Roof: Composition
Condition
- Year built: 1983
Community & HOA
Community
- Features: Playground
Location
- Region: Austin
Financial & listing details
- Lease term: 12 Months
Price history
| Date | Event | Price |
|---|---|---|
| 11/6/2025 | Price change | $2,000-4.8%$2/sqft |
Source: Unlock MLS #8050988 | ||
| 10/29/2025 | Listed for rent | $2,100$2/sqft |
Source: Unlock MLS #8050988 | ||
| 10/28/2025 | Listing removed | $2,100$2/sqft |
Source: Zillow Rentals | ||
| 9/14/2025 | Price change | $2,100+100%$2/sqft |
Source: Zillow Rentals | ||
| 9/4/2025 | Listed for rent | $1,050$1/sqft |
Source: Zillow Rentals | ||

