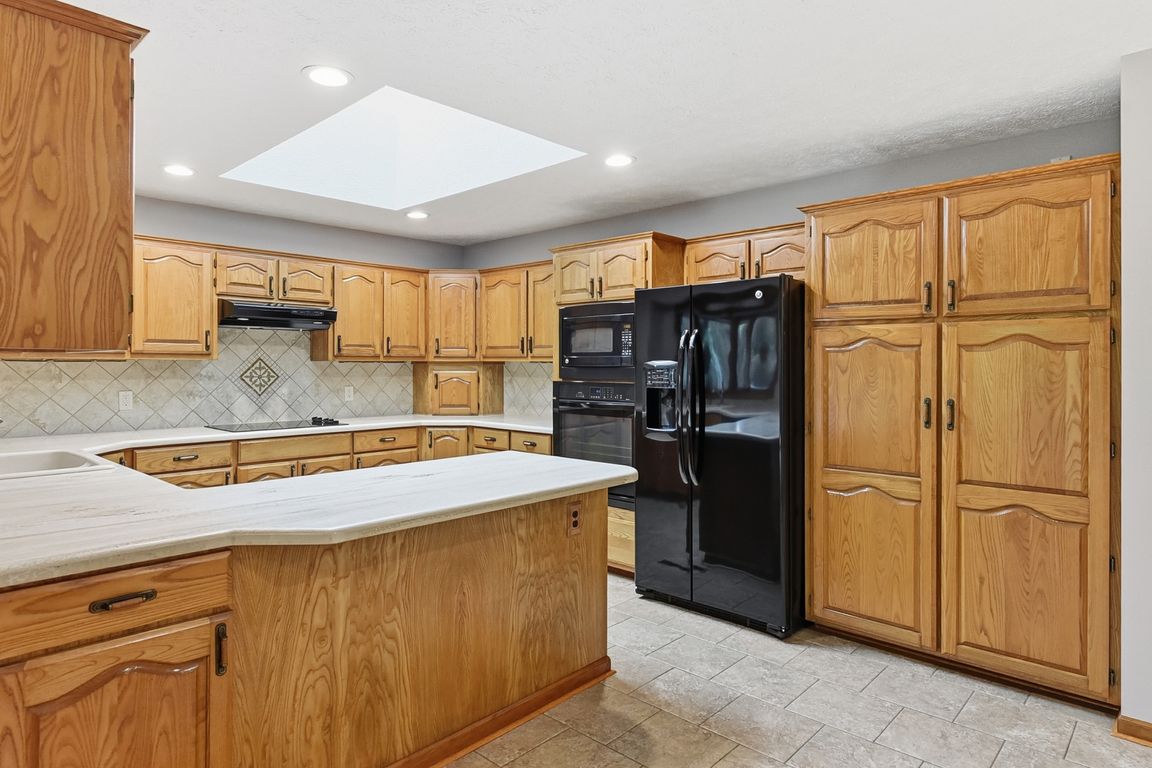
For salePrice cut: $15K (10/29)
$460,000
4beds
3,033sqft
12329 Parker Cir, Omaha, NE 68154
4beds
3,033sqft
Single family residence
Built in 1986
0.45 Acres
2 Attached garage spaces
$152 price/sqft
$271 annually HOA fee
What's special
Mature treesQuiet cul-de-sacMassive park-like backyardFinished lower levelSpacious rec roomLush landscapingDouble-vanity bath
Candlewood Lake - True 4-bed Ranch on cul-de-sac in heart of the city. Experience this beautifully maintained home tucked away on a quiet cul-de-sac near Candlewood Lake in West Omaha. Featuring 4 bedrooms, 3 baths, and nearly 3,000 finished sq ft, this property blends comfort, style, and a stunning natural setting. ...
- 33 days |
- 4,005 |
- 114 |
Source: GPRMLS,MLS#: 22529910
Travel times
Kitchen
Primary Bedroom
Dining Room
Zillow last checked: 8 hours ago
Listing updated: November 04, 2025 at 03:05pm
Listed by:
Shawn Prouse 402-955-9058,
BHHS Ambassador Real Estate
Source: GPRMLS,MLS#: 22529910
Facts & features
Interior
Bedrooms & bathrooms
- Bedrooms: 4
- Bathrooms: 3
- Full bathrooms: 1
- 3/4 bathrooms: 1
- 1/2 bathrooms: 1
- Main level bathrooms: 2
Primary bedroom
- Features: Wall/Wall Carpeting, Window Covering, Cath./Vaulted Ceiling, Ceiling Fan(s), Walk-In Closet(s)
- Level: Main
- Area: 225.45
- Dimensions: 15.03 x 15
Bedroom 2
- Features: Wall/Wall Carpeting, Window Covering, Egress Window
- Level: Basement
- Area: 144.6
- Dimensions: 12.05 x 12
Bedroom 3
- Features: Wall/Wall Carpeting, Window Covering, Cedar Closet(s)
- Level: Basement
- Area: 143.52
- Dimensions: 13 x 11.04
Bedroom 4
- Features: Wall/Wall Carpeting, Window Covering, 9'+ Ceiling, Ceiling Fan(s)
- Level: Main
- Area: 145.44
- Dimensions: 12.02 x 12.1
Primary bathroom
- Features: Full, Shower, Double Sinks
Dining room
- Features: Wall/Wall Carpeting, Cath./Vaulted Ceiling, Sliding Glass Door
- Level: Main
- Area: 145.56
- Dimensions: 12.07 x 12.06
Kitchen
- Features: Ceramic Tile Floor, Window Covering, Skylight, Dining Area
- Level: Main
- Area: 241.64
- Dimensions: 20.07 x 12.04
Living room
- Features: Wall/Wall Carpeting, Fireplace, Cath./Vaulted Ceiling, Ceiling Fan(s)
- Level: Main
- Area: 289.86
- Dimensions: 18.06 x 16.05
Basement
- Area: 1682
Heating
- Natural Gas, Forced Air
Cooling
- Central Air
Appliances
- Included: Refrigerator, Dishwasher, Disposal, Microwave, Cooktop
- Laundry: Ceramic Tile Floor
Features
- Wet Bar, Formal Dining Room
- Flooring: Carpet, Ceramic Tile
- Doors: Sliding Doors
- Windows: Window Coverings, LL Daylight Windows, Skylight(s)
- Basement: Daylight,Egress,Walk-Out Access,Partially Finished
- Number of fireplaces: 2
- Fireplace features: Recreation Room, Living Room, Gas Log
Interior area
- Total structure area: 3,033
- Total interior livable area: 3,033 sqft
- Finished area above ground: 1,699
- Finished area below ground: 1,334
Property
Parking
- Total spaces: 2
- Parking features: Attached, Garage Door Opener
- Attached garage spaces: 2
Features
- Patio & porch: Porch, Patio, Covered Deck, Deck
- Exterior features: Sprinkler System
- Fencing: Wood,Full
Lot
- Size: 0.45 Acres
- Dimensions: 66.75 x 129.8 x 165.23 x 62.82 x 203.94
- Features: Over 1/4 up to 1/2 Acre, City Lot, Cul-De-Sac, Public Sidewalk
Details
- Parcel number: 0745314758
- Other equipment: Sump Pump
Construction
Type & style
- Home type: SingleFamily
- Architectural style: Ranch
- Property subtype: Single Family Residence
Materials
- Brick/Other
- Foundation: Block
- Roof: Shake
Condition
- Not New and NOT a Model
- New construction: No
- Year built: 1986
Utilities & green energy
- Sewer: Public Sewer
- Water: Public
- Utilities for property: Electricity Available, Natural Gas Available, Water Available, Sewer Available
Community & HOA
Community
- Subdivision: Candlewood
HOA
- Has HOA: Yes
- HOA fee: $271 annually
- HOA name: Candlewood
Location
- Region: Omaha
Financial & listing details
- Price per square foot: $152/sqft
- Tax assessed value: $338,300
- Annual tax amount: $5,470
- Date on market: 10/17/2025
- Listing terms: Conventional,Cash
- Ownership: Fee Simple
- Electric utility on property: Yes