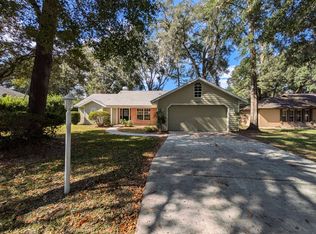Sold for $925,000 on 11/26/25
$925,000
12329 SW 140th Loop, Dunnellon, FL 34432
4beds
3baths
--sqft
Single Family Residence
Built in 2019
-- sqft lot
$925,200 Zestimate®
$--/sqft
$3,873 Estimated rent
Home value
$925,200
$851,000 - $1.01M
$3,873/mo
Zestimate® history
Loading...
Owner options
Explore your selling options
What's special
Stunning custom lakefront Tuscan-style pool home in the heart of Ocala horse country! This home is located in the exclusive lakefront & equestrian gated community of Bel-Lago. Bel-Lago is beautifully surrounded by over 8,000+ acres of preservation, and offers ample privacy, an internal multi-use trail system, and more. This 1.55-acre property features a main residence of 4 bedrooms/3 bathrooms, 2-car garage with upstairs air-conditioned living space, and an incredible resort-style backyard with all the amenities you could dream of. This thoughtful floorplan features an expansive great room with high tray ceilings, an abundance of natural light, and gas fireplace, leading you into your chef's kitchen with granite countertops, a large eat-in island, premier appliances, and more. Spacious -
Zillow last checked: 19 hours ago
Source: Engel & Volkers,MLS#: R10979439
Price history
| Date | Event | Price |
|---|---|---|
| 11/26/2025 | Sold | $925,000-7.5% |
Source: Public Record | ||
| 6/9/2025 | Price change | $999,900-4.8% |
Source: | ||
| 5/21/2025 | Price change | $1,050,000-4.5% |
Source: | ||
| 4/7/2025 | Listed for sale | $1,100,000+0.3% |
Source: | ||
| 1/27/2025 | Listing removed | $1,097,000 |
Source: | ||
Public tax history
| Year | Property taxes | Tax assessment |
|---|---|---|
| 2024 | $14,197 +14.9% | $888,133 +10.5% |
| 2023 | $12,356 +2.5% | $803,837 +3% |
| 2022 | $12,053 +13.3% | $780,424 +24% |
Find assessor info on the county website
Neighborhood: 34432
Nearby schools
GreatSchools rating
- 5/10Dunnellon Elementary SchoolGrades: PK-5Distance: 3.5 mi
- 4/10Dunnellon Middle SchoolGrades: 6-8Distance: 6.6 mi
- 2/10Dunnellon High SchoolGrades: 9-12Distance: 3.3 mi
Get a cash offer in 3 minutes
Find out how much your home could sell for in as little as 3 minutes with a no-obligation cash offer.
Estimated market value
$925,200
Get a cash offer in 3 minutes
Find out how much your home could sell for in as little as 3 minutes with a no-obligation cash offer.
Estimated market value
$925,200
