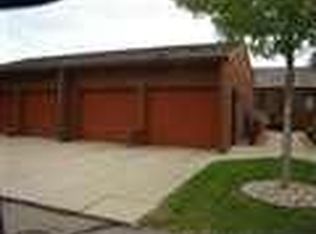Classy Hunters Ridge Condo conveniently located in SW Minot. The full light designer entry door provides a well-lit and inviting entrance. The laundry off the garage has a sink, closet and abundant storage. The U shaped kitchen boasts custom oak cabinets and pocket doors. Both the kitchen and laundry rooms are filled with natural light. The large dining area allows room to expand the dining table to the max for those large gatherings. From the dining room you move to the living room with vaulted ceilings, transom windows and a sliding door to the deck. The master bedroom has an en suite with a large shower and linen closet. Follow the open staircase to the lower level family room with a gas fireplace and sliding door to the patio. The lower level also features a spacious bedroom with an en suite and a possible 3rd non-egress bedroom/exercise room with a sauna and jacuzzi...perfect for a time of relaxation. The garage is finished and heated. The home has many updates such as humidifier, bedroom, kitchen & laundry windows (2017), front storm and entry doors (2017) as well as the lower walkout door/sidelight and doors from the garage. The average gas is $34/mon. and electrical $30. The $200 monthly assoc. fee covers water, sewer, garbage, lawn care, snow removal and exterior insurance. If you are looking for a one-of-a-kind home don't miss this opportunity.
This property is off market, which means it's not currently listed for sale or rent on Zillow. This may be different from what's available on other websites or public sources.

