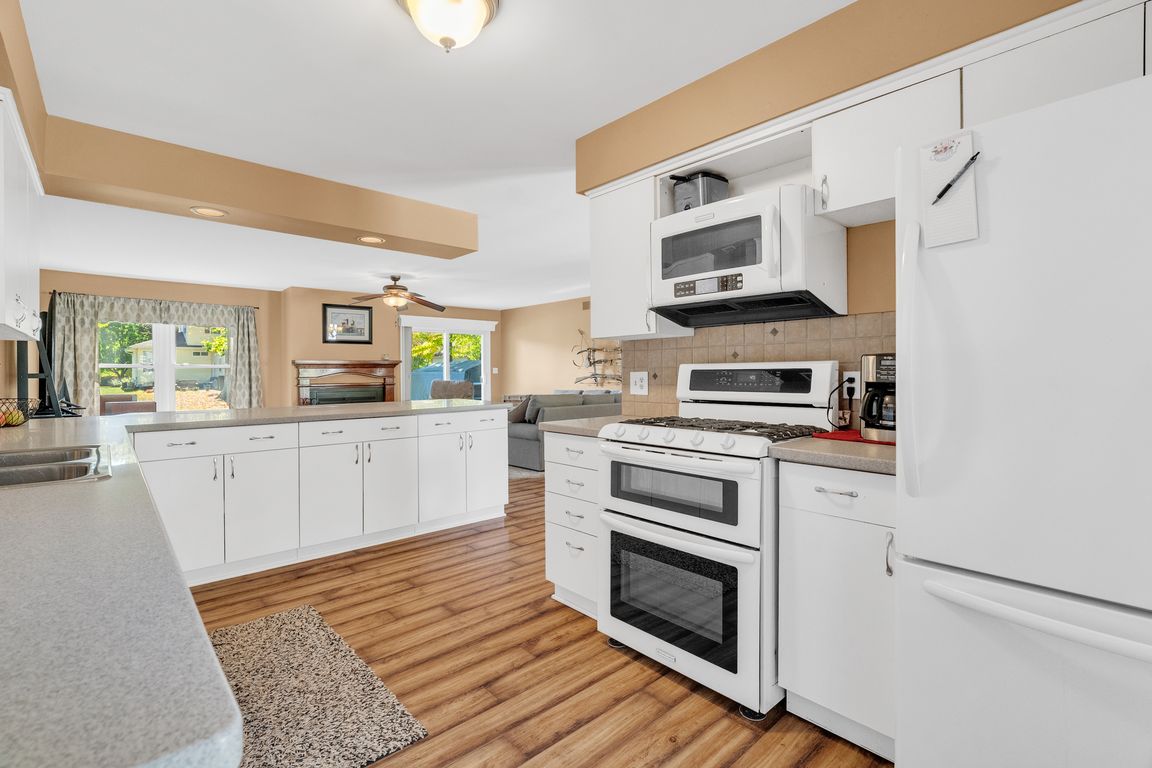
For sale
$325,000
4beds
1,792sqft
1233 18th St, Marysville, MI 48040
4beds
1,792sqft
Single family residence
Built in 1979
0.50 Acres
2 Attached garage spaces
$181 price/sqft
What's special
Beautifully updated ranch in Marysville! This home offers 4 bedrooms, 2 full baths, and a full basement with plenty of room to spread out. Inside, you’ll love the open concept layout and the many updates throughout, including Magic Windows. The oversized lot gives you space to play, garden, or host backyard ...
- 3 days |
- 1,355 |
- 87 |
Source: MiRealSource,MLS#: 50190540 Originating MLS: MiRealSource
Originating MLS: MiRealSource
Travel times
Living Room
Kitchen
Dining Room
Zillow last checked: 7 hours ago
Listing updated: October 07, 2025 at 04:08am
Listed by:
Tiffanie Bissett 810-537-2005,
Sine & Monaghan Realtors LLC St Clair 810-329-9001
Source: MiRealSource,MLS#: 50190540 Originating MLS: MiRealSource
Originating MLS: MiRealSource
Facts & features
Interior
Bedrooms & bathrooms
- Bedrooms: 4
- Bathrooms: 2
- Full bathrooms: 2
Bedroom 1
- Features: Carpet
- Level: Entry
- Area: 144
- Dimensions: 12 x 12
Bedroom 2
- Features: Carpet
- Level: Entry
- Area: 132
- Dimensions: 11 x 12
Bedroom 3
- Features: Carpet
- Level: Entry
- Area: 132
- Dimensions: 11 x 12
Bedroom 4
- Features: Carpet
- Level: Entry
- Area: 255
- Dimensions: 17 x 15
Bathroom 1
- Features: Ceramic
- Level: Entry
- Area: 63
- Dimensions: 9 x 7
Bathroom 2
- Features: Ceramic
- Level: Entry
- Area: 56
- Dimensions: 8 x 7
Dining room
- Features: Laminate
- Level: Entry
- Area: 192
- Dimensions: 16 x 12
Kitchen
- Features: Laminate
- Level: Entry
- Area: 130
- Dimensions: 13 x 10
Living room
- Features: Carpet
- Level: Entry
- Area: 308
- Dimensions: 22 x 14
Heating
- Forced Air, Natural Gas
Cooling
- Ceiling Fan(s), Central Air
Appliances
- Included: Dishwasher, Microwave, Range/Oven, Refrigerator
- Laundry: Entry
Features
- Flooring: Carpet, Laminate, Ceramic Tile
- Basement: Concrete
- Number of fireplaces: 1
- Fireplace features: Wood Burning Stove
Interior area
- Total structure area: 3,584
- Total interior livable area: 1,792 sqft
- Finished area above ground: 1,792
- Finished area below ground: 0
Video & virtual tour
Property
Parking
- Total spaces: 2.5
- Parking features: Attached
- Attached garage spaces: 2.5
Features
- Levels: One
- Stories: 1
- Frontage type: Road
- Frontage length: 100
Lot
- Size: 0.5 Acres
- Dimensions: 100 x 220
Details
- Parcel number: 031400010000
- Special conditions: Private
Construction
Type & style
- Home type: SingleFamily
- Architectural style: Ranch
- Property subtype: Single Family Residence
Materials
- Vinyl Siding, Vinyl Trim
- Foundation: Basement, Concrete Perimeter
Condition
- New construction: No
- Year built: 1979
Utilities & green energy
- Sewer: Public Sanitary
- Water: Public
Community & HOA
Community
- Subdivision: Birchwood Village
HOA
- Has HOA: No
Location
- Region: Marysville
Financial & listing details
- Price per square foot: $181/sqft
- Tax assessed value: $261,200
- Annual tax amount: $4,117
- Date on market: 10/5/2025
- Listing agreement: Exclusive Right To Sell
- Listing terms: Cash,Conventional,FHA,VA Loan