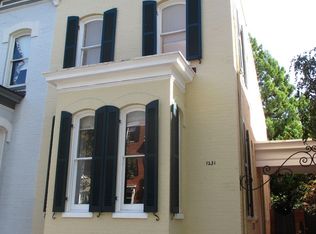Sold for $1,800,000 on 04/22/25
$1,800,000
1233 29th St NW, Washington, DC 20007
2beds
1,502sqft
Single Family Residence
Built in 1900
1,200 Square Feet Lot
$1,819,300 Zestimate®
$1,198/sqft
$5,433 Estimated rent
Home value
$1,819,300
$1.71M - $1.93M
$5,433/mo
Zestimate® history
Loading...
Owner options
Explore your selling options
What's special
OPEN HOUSE CANCELLED. Welcome to this quintessential Georgetown home, nestled among the most charming townhouses in the East Village. Brimming with original details and character, this residence boasts high ceilings, spacious rooms, original hardwood floors, and abundant natural light from three sides. The semi-detached home offers a gated path to reach the front door - allowing for additional privacy from the sidewalks and street. Recent updates elevate its appeal, including a newer cooling system, a recently relined chimney, and a tasteful kitchen refresh. A newly installed lighting system enhances the home's warm and inviting ambiance. The main level features a gracious living room with built-ins, a cozy dining room with a wood burning fireplace, and an eat-in kitchen that opens to a private rear patio. Upstairs, the primary suite offers plentiful closet space and a recently updated bathroom featuring luxurious Waterworks fixtures. A second generous bedroom and a hall bathroom complete this level. The private rear patio is an oasis for relaxation or entertaining, complete with a tranquil fountain and fish pond. The lower level provides additional storage space. Don’t miss the opportunity to own a Georgetown gem! Open Sunday April 6th, 1 - 3pm.
Zillow last checked: 8 hours ago
Listing updated: May 05, 2025 at 08:55pm
Listed by:
Cailin Monahan 804-874-1847,
Washington Fine Properties, LLC,
Listing Team: The Nancy Taylor Bubes Group
Bought with:
Roby Thompson, 0225026900
Long & Foster Real Estate, Inc.
Source: Bright MLS,MLS#: DCDC2193570
Facts & features
Interior
Bedrooms & bathrooms
- Bedrooms: 2
- Bathrooms: 2
- Full bathrooms: 2
Basement
- Area: 428
Heating
- Radiator, Natural Gas
Cooling
- Central Air, Electric
Appliances
- Included: Dishwasher, Disposal, Oven/Range - Gas, Refrigerator, Stainless Steel Appliance(s), Gas Water Heater
Features
- Bathroom - Tub Shower, Bathroom - Walk-In Shower, Built-in Features, Dining Area
- Flooring: Hardwood, Wood
- Windows: Window Treatments
- Basement: Unfinished
- Number of fireplaces: 1
Interior area
- Total structure area: 1,930
- Total interior livable area: 1,502 sqft
- Finished area above ground: 1,502
- Finished area below ground: 0
Property
Parking
- Parking features: On Street
- Has uncovered spaces: Yes
Accessibility
- Accessibility features: None
Features
- Levels: Three
- Stories: 3
- Pool features: None
Lot
- Size: 1,200 sqft
- Features: Urban Land-Sassafras-Chillum
Details
- Additional structures: Above Grade, Below Grade
- Parcel number: 1213//0007
- Zoning: RESIDENTIAL
- Special conditions: Standard
Construction
Type & style
- Home type: SingleFamily
- Architectural style: Victorian
- Property subtype: Single Family Residence
- Attached to another structure: Yes
Materials
- Brick
- Foundation: Slab
Condition
- Very Good
- New construction: No
- Year built: 1900
Utilities & green energy
- Sewer: Public Sewer
- Water: Public
Community & neighborhood
Location
- Region: Washington
- Subdivision: Georgetown
Other
Other facts
- Listing agreement: Exclusive Right To Sell
- Ownership: Fee Simple
Price history
| Date | Event | Price |
|---|---|---|
| 4/22/2025 | Sold | $1,800,000+12.9%$1,198/sqft |
Source: | ||
| 4/5/2025 | Pending sale | $1,595,000$1,062/sqft |
Source: | ||
| 4/3/2025 | Listed for sale | $1,595,000+16%$1,062/sqft |
Source: | ||
| 11/6/2020 | Sold | $1,375,000-1.4%$915/sqft |
Source: Public Record | ||
| 10/5/2020 | Pending sale | $1,395,000$929/sqft |
Source: Washington Fine Properties, LLC #DCDC488862 | ||
Public tax history
| Year | Property taxes | Tax assessment |
|---|---|---|
| 2025 | $12,276 +3.2% | $1,444,240 +3.2% |
| 2024 | $11,894 +1.4% | $1,399,260 +1.4% |
| 2023 | $11,730 +3.8% | $1,380,020 +3.8% |
Find assessor info on the county website
Neighborhood: Georgetown
Nearby schools
GreatSchools rating
- 10/10Hyde-Addison Elementary SchoolGrades: PK-5Distance: 0.4 mi
- 6/10Hardy Middle SchoolGrades: 6-8Distance: 0.9 mi
- 7/10Jackson-Reed High SchoolGrades: 9-12Distance: 3.2 mi
Schools provided by the listing agent
- District: District Of Columbia Public Schools
Source: Bright MLS. This data may not be complete. We recommend contacting the local school district to confirm school assignments for this home.

Get pre-qualified for a loan
At Zillow Home Loans, we can pre-qualify you in as little as 5 minutes with no impact to your credit score.An equal housing lender. NMLS #10287.
Sell for more on Zillow
Get a free Zillow Showcase℠ listing and you could sell for .
$1,819,300
2% more+ $36,386
With Zillow Showcase(estimated)
$1,855,686