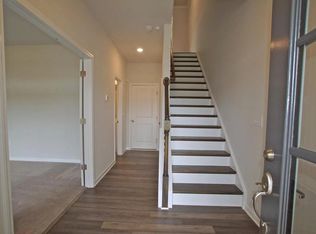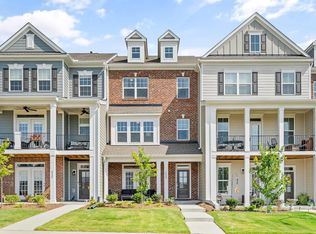2021 built single family energy-efficient home ready to rent in Smith Farm subdivision is a 2,171 square foot house on a 4,356 square foot lot with 4 bedrooms and 3 bathrooms. Unwind in the owner's suite with walk-in shower. Head downstairs to enjoy the open concept living area, perfect for relaxation or entertaining. Smith Farm is conveniently situated near shopping, dining and more. This home features energy-efficient and smart technology designed to reduce utility costs. School Information: Great Schools, Verify school assignments with the local school district. Elementary School: Olive Chapel (Ranking 10/10), Public School PK to 5 Middle School: Lufkin Road Middle School (Ranking 10/10), Public School 6 to 8 High School: Apex Friendship High School (Ranking 10/10), Public School 9 to 12 Location: Near Highway US 64, NC 55, and I-540, Minutes to shopping Lennar Connected Home includes the following: Ring Pro Video Doorbell Ring Alarm Hub plus Keypad Ring Alarm Door and Window Sensors Ring Motion Sensor Ring Smoke and CO2 Listener MyQ Smart Garage Door Opener Flo by Moen Water Shut-Off Level Bolt Smart Lock Honeywell Z-Wave Thermostat Eero whole home wifi guarantee with no "dead spots" Interior Features: 9 Ft Ceiling, Granite Counter Tops, Pantry, Smoke Alarm, Walk in Closet, Gourmet Kitchen Equipment/Appliances: Microwave, Washer, Elec. Dryer, Refrigerator, Cooktop Gas, Dishwasher, Disposal, Garage Opener, Ice Maker Connection, Wall Oven Fireplace A/C: Dual Zone A/C Attic Description: Pull Down, Skuttle Flooring: Carpet, Vinyl Floor Smith Farm features top-notch amenities that are available for community members to enjoy including resort-style pool with spacious clubhouse, community gardens, pocket parks, small and large dog parks, playgrounds, and community walking trails. Park/Garden Area behind the house Tenant pay for all utilities. Owner will cover the HOA cost. No Pet allowed (Exceptions apply for service or assistance animals as required by law). No Smoking allowed inside the house.
This property is off market, which means it's not currently listed for sale or rent on Zillow. This may be different from what's available on other websites or public sources.

