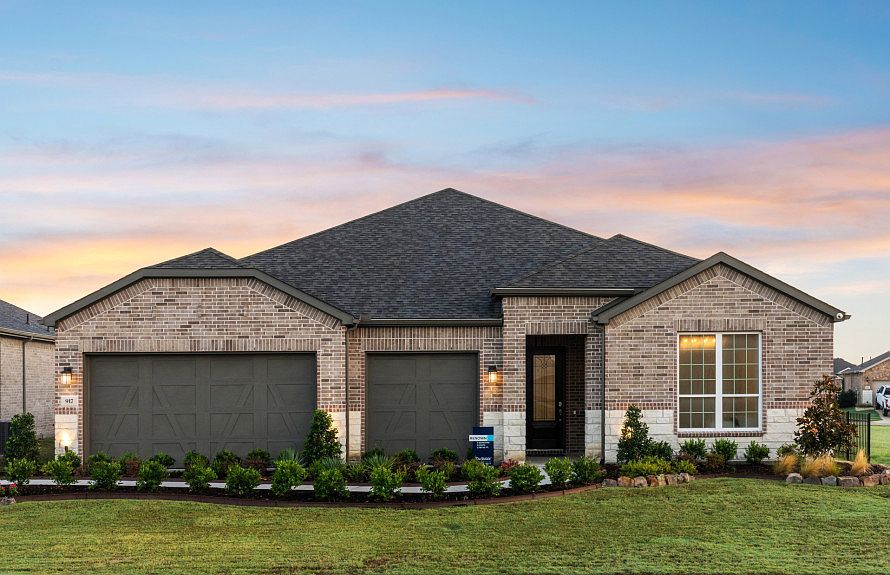Fabulous NEW CONSTRUCTION in Del Webb Legacy Hills, Celina’s premier active adult community for adults 55+. 1233 Bogart Way is more than just a house--it’s the perfect place to start your new life of fun, friends and activities. DelWebb in Celina includes a stunning 15,625-square-foot waterfront amenity center, resort-style pool, nine pickleballcourts, a fishing pond, and a dedicated Lifestyle Director who curates endless events, clubs, and activities designed tobring neighbors together. This 2-bedroom, 2-bathroom home is wonderfully designed with every detail in mind. The light, bright open floor plan provides room for entertaining your new friends. The elevated finishes in the kitchen and baths provide the perfect touches. The kitchen features 42-inch upgraded cabinetry, stainless appliances including a gas range, microwave and dishwasher. The primary bath features a separate shower and dual sinks. The oversized patio is a plus with glass doors leading to the outdoor living space. Del Webb Celina is locatedjust minutes from shopping and medical facilities. Your new life begins with a call to arrange a private tour—this homeis AVAILABLE NOW! Special financing available on quick move-in homes. Call today for more information!
New construction
55+ community
$326,130
1233 Bogart Way, Celina, TX 75009
2beds
1,422sqft
Single Family Residence
Built in 2024
5,009.4 Square Feet Lot
$-- Zestimate®
$229/sqft
$142/mo HOA
- 105 days |
- 124 |
- 7 |
Zillow last checked: 7 hours ago
Listing updated: September 02, 2025 at 11:31am
Listed by:
Betty McKean 0484795 469-693-3899,
Keller Williams Realty DPR
Trish Scates 0451182 972-800-1554,
Keller Williams Realty DPR
Source: NTREIS,MLS#: 20979003
Travel times
Schedule tour
Select your preferred tour type — either in-person or real-time video tour — then discuss available options with the builder representative you're connected with.
Facts & features
Interior
Bedrooms & bathrooms
- Bedrooms: 2
- Bathrooms: 2
- Full bathrooms: 2
Primary bedroom
- Features: Dual Sinks, En Suite Bathroom, Linen Closet, Separate Shower, Walk-In Closet(s)
- Level: First
- Dimensions: 14 x 13
Bedroom
- Level: First
- Dimensions: 11 x 11
Living room
- Level: First
- Dimensions: 15 x 11
Heating
- Central, ENERGY STAR Qualified Equipment, Heat Pump
Cooling
- Central Air, Electric, ENERGY STAR Qualified Equipment
Appliances
- Included: Some Gas Appliances, Dishwasher, Disposal, Gas Range, Plumbed For Gas, Tankless Water Heater
- Laundry: Washer Hookup, Electric Dryer Hookup, Laundry in Utility Room
Features
- Decorative/Designer Lighting Fixtures, High Speed Internet, Kitchen Island, Open Floorplan, Pantry, Smart Home, Cable TV, Walk-In Closet(s)
- Flooring: Carpet, Luxury Vinyl Plank
- Has basement: No
- Has fireplace: No
Interior area
- Total interior livable area: 1,422 sqft
Video & virtual tour
Property
Parking
- Total spaces: 2
- Parking features: Garage Faces Front, Garage, Garage Door Opener
- Attached garage spaces: 2
Accessibility
- Accessibility features: Accessible Doors
Features
- Levels: One
- Stories: 1
- Patio & porch: Front Porch, Patio, Covered
- Exterior features: Rain Gutters
- Pool features: None, Community
Lot
- Size: 5,009.4 Square Feet
- Features: Interior Lot, Landscaped
Details
- Parcel number: R1322700D02801
Construction
Type & style
- Home type: SingleFamily
- Architectural style: Traditional,Detached
- Property subtype: Single Family Residence
Materials
- Brick
- Foundation: Slab
- Roof: Composition
Condition
- New construction: Yes
- Year built: 2024
Details
- Builder name: Del Webb
Utilities & green energy
- Utilities for property: Electricity Connected, Natural Gas Available, Municipal Utilities, Sewer Available, Separate Meters, Underground Utilities, Water Available, Cable Available
Green energy
- Energy efficient items: Appliances, Insulation
Community & HOA
Community
- Features: Clubhouse, Fitness Center, Fishing, Golf, Pickleball, Pool, Restaurant, Trails/Paths, Community Mailbox, Curbs, Sidewalks
- Security: Carbon Monoxide Detector(s), Smoke Detector(s)
- Senior community: Yes
- Subdivision: Del Webb at Legacy Hills
HOA
- Has HOA: Yes
- Services included: All Facilities, Association Management
- HOA fee: $425 quarterly
- HOA name: TBD
- HOA phone: 000-000-0000
Location
- Region: Celina
Financial & listing details
- Price per square foot: $229/sqft
- Tax assessed value: $50,000
- Annual tax amount: $1,032
- Date on market: 6/24/2025
- Cumulative days on market: 362 days
- Electric utility on property: Yes
About the community
55+ communityPoolTrailsClubhouse
As soon as you arrive at Del Webb at Legacy Hills, you are home. This vibrant Active Adult community welcomes you with a picturesque landscape and 12 inspired homes designed for everyday living. Located in Celina, Texas, Legacy Hills provides a variety of resort-style amenities located right in your own backyard, including a restaurant and bar in the over 15,000 sq. ft. amenity center, walking and biking trails, sport courts, and a fitness center.
Source: Del Webb

