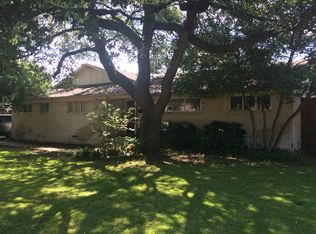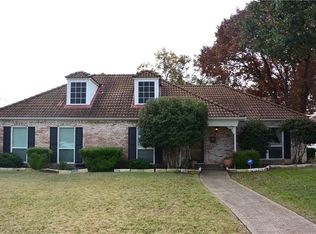Sold on 04/01/24
Price Unknown
1233 Cherokee Dr, Richardson, TX 75080
4beds
2,276sqft
Single Family Residence
Built in 1962
0.26 Acres Lot
$655,900 Zestimate®
$--/sqft
$3,037 Estimated rent
Home value
$655,900
$610,000 - $708,000
$3,037/mo
Zestimate® history
Loading...
Owner options
Explore your selling options
What's special
BETTER THEN NEW! Welcome home to this gorgeous UPGRADED NORTH facing one-story, 4 bedrooms, 2.1 bath home, nestled within one of Richardson’s most sought after, charming, & well established neighborhoods, The Reservation. The spacious floor plan features 3 living areas which includes a formal living area, a cozy den with gas fireplace, & living leading to the backyard. The kitchen features quartz countertops, Stainless appliances, shaker cabinets, gas cooktop and is conveniently located between the dining and family room(s) making entertaining a breeze. Spacious master retreat with quartz countertops, frameless walk-in shower & a walk-in closet. LVP hardwood flooring adorns the entire home and enhanced by the designer, hand-picked selections everywhere you look! DO NOT MISS the oversized approx 25 ft deep rear garage with epoxy floor. Walking distance to mimosa Park (walking trails, tennis courts, playground). The only thing missing from this home is its new family. Do not miss out!
Zillow last checked: 8 hours ago
Listing updated: June 19, 2025 at 06:06pm
Listed by:
Brent Porter 0651829 214-284-3432,
Pinnacle Realty Advisors 972-338-5441
Bought with:
Jay Snyder
Washburn Realty Group,LLC
Source: NTREIS,MLS#: 20509605
Facts & features
Interior
Bedrooms & bathrooms
- Bedrooms: 4
- Bathrooms: 3
- Full bathrooms: 2
- 1/2 bathrooms: 1
Primary bedroom
- Features: Dual Sinks, En Suite Bathroom, Sitting Area in Primary, Separate Shower, Walk-In Closet(s)
- Level: First
- Dimensions: 15 x 12
Bedroom
- Features: Walk-In Closet(s)
- Level: First
- Dimensions: 12 x 13
Bedroom
- Features: Walk-In Closet(s)
- Level: First
- Dimensions: 14 x 11
Bedroom
- Features: Walk-In Closet(s)
- Level: First
- Dimensions: 14 x 12
Breakfast room nook
- Features: Built-in Features, Eat-in Kitchen
- Level: First
- Dimensions: 10 x 8
Dining room
- Level: First
- Dimensions: 10 x 10
Family room
- Features: Fireplace
- Level: First
- Dimensions: 21 x 13
Great room
- Level: First
- Dimensions: 19 x 16
Kitchen
- Features: Built-in Features, Eat-in Kitchen, Galley Kitchen, Pantry, Stone Counters
- Level: First
- Dimensions: 14 x 10
Laundry
- Level: First
- Dimensions: 5 x 8
Living room
- Level: First
- Dimensions: 15 x 13
Heating
- Central, Natural Gas
Cooling
- Central Air, Electric
Appliances
- Included: Dishwasher, Electric Oven, Gas Cooktop, Disposal, Vented Exhaust Fan
- Laundry: Gas Dryer Hookup, Laundry in Utility Room
Features
- Built-in Features, Chandelier, Decorative/Designer Lighting Fixtures, Eat-in Kitchen, High Speed Internet, Walk-In Closet(s)
- Flooring: Luxury Vinyl Plank
- Windows: Bay Window(s)
- Has basement: No
- Number of fireplaces: 1
- Fireplace features: Family Room, Masonry, Wood Burning
Interior area
- Total interior livable area: 2,276 sqft
Property
Parking
- Total spaces: 2
- Parking features: Covered, Door-Multi, Epoxy Flooring, Garage, Oversized
- Attached garage spaces: 2
Features
- Levels: One
- Stories: 1
- Patio & porch: Front Porch, Covered
- Exterior features: Rain Gutters
- Pool features: None
- Fencing: Brick,Wood
Lot
- Size: 0.26 Acres
- Features: Back Yard, Lawn, Sprinkler System, Few Trees
Details
- Parcel number: 42190501540030000
- Other equipment: Irrigation Equipment
Construction
Type & style
- Home type: SingleFamily
- Architectural style: Mid-Century Modern,Traditional,Detached
- Property subtype: Single Family Residence
Materials
- Brick
- Foundation: Pillar/Post/Pier
- Roof: Composition
Condition
- Year built: 1962
Utilities & green energy
- Sewer: Public Sewer
- Water: Public
- Utilities for property: Natural Gas Available, Sewer Available, Separate Meters, Water Available
Community & neighborhood
Security
- Security features: Security System
Community
- Community features: Curbs, Sidewalks
Location
- Region: Richardson
- Subdivision: Richardson Heights Estates
HOA & financial
HOA
- Has HOA: Yes
- Association name: Voluntary
Other
Other facts
- Listing terms: Cash,Conventional,FHA,VA Loan
Price history
| Date | Event | Price |
|---|---|---|
| 4/1/2024 | Sold | -- |
Source: NTREIS #20509605 | ||
| 3/6/2024 | Pending sale | $599,900$264/sqft |
Source: NTREIS #20509605 | ||
| 3/4/2024 | Contingent | $599,900$264/sqft |
Source: NTREIS #20509605 | ||
| 2/23/2024 | Listed for sale | $599,900$264/sqft |
Source: NTREIS #20509605 | ||
| 2/14/2024 | Listing removed | -- |
Source: NTREIS #20509605 | ||
Public tax history
| Year | Property taxes | Tax assessment |
|---|---|---|
| 2025 | $5,813 -2.6% | $599,580 |
| 2024 | $5,967 +115.6% | $599,580 +33.6% |
| 2023 | $2,767 +0.6% | $448,920 |
Find assessor info on the county website
Neighborhood: Reservation
Nearby schools
GreatSchools rating
- 10/10Mohawk Elementary SchoolGrades: PK-6Distance: 0.6 mi
- 6/10Richardson North Junior High SchoolGrades: 7-8Distance: 1.4 mi
- 6/10Pearce High SchoolGrades: 9-12Distance: 0.8 mi
Schools provided by the listing agent
- Elementary: Mohawk
- High: Pearce
- District: Richardson ISD
Source: NTREIS. This data may not be complete. We recommend contacting the local school district to confirm school assignments for this home.
Get a cash offer in 3 minutes
Find out how much your home could sell for in as little as 3 minutes with a no-obligation cash offer.
Estimated market value
$655,900
Get a cash offer in 3 minutes
Find out how much your home could sell for in as little as 3 minutes with a no-obligation cash offer.
Estimated market value
$655,900

