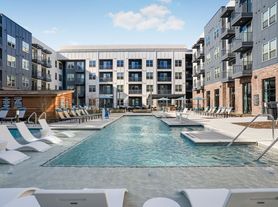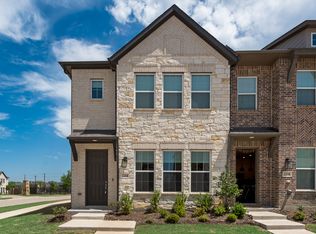Introducing The Ashton Woods Townhomes at The Farm in Allen, TX an exciting opportunity to be the very first to call this stylish 2-story home your own! Highlights: Main Level: Spacious open-concept kitchen with sleek cabinetry and options for modern finishes. Large living area perfect for relaxing or entertaining. Convenient half-bath powder room. Attached 2-car garage direct access to your home, ideal for Texas weather! Upstairs Retreat: Elegantly designed master bedroom featuring a private en-suite bathroom. Two additional bedrooms that share a well-appointed full bath. A versatile lounge space perfect as a game room, TV nook, or cozy reading area. Luxury Vinyl Plank (LVP) Flooring throughout the main living areas durable, stylish, and easy to maintain. Location Perks: Walk to The HUB, Chicken N Pickle, and a variety of dining destinations. Minutes from major shopping hubs: premium outlet malls, Costco, and assorted retail centers. Blend of community charm and convenience experience it all within arm's reach. Why You'll Love It: Brand-new and untouched enjoy every feature just as it was designed. Smart layout functional first floor with private second-floor living spaces. Community living vibrant atmosphere in The Farm with local amenities. Ease of access commuter friendly, close to HWY 75 or 121, DFW Airport. Tenant or agent to verify all the information and accuracy of the measurements. If you're searching for a modern, maintenance-free lifestyle in Allen with premium finishes and unbeatable amenities, this Ashton Woods townhome was made for you. Ready to live your next chapter? Call today to schedule your exclusive first showing!
Tenant pays all utilities. Owner pays HOA for lawn and yard maintenance .
Townhouse for rent
Accepts Zillow applications
$3,000/mo
1233 Doris May Dr, Allen, TX 75013
3beds
2,070sqft
Price may not include required fees and charges.
Townhouse
Available now
Cats, small dogs OK
Central air
In unit laundry
Attached garage parking
Forced air
What's special
Versatile lounge spacePrivate en-suite bathroomSleek cabinetrySpacious open-concept kitchenElegantly designed master bedroom
- 38 days
- on Zillow |
- -- |
- -- |
Travel times
Facts & features
Interior
Bedrooms & bathrooms
- Bedrooms: 3
- Bathrooms: 3
- Full bathrooms: 2
- 1/2 bathrooms: 1
Heating
- Forced Air
Cooling
- Central Air
Appliances
- Included: Dishwasher, Dryer, Microwave, Oven, Refrigerator, Washer
- Laundry: In Unit
Features
- Flooring: Carpet, Hardwood, Tile
Interior area
- Total interior livable area: 2,070 sqft
Property
Parking
- Parking features: Attached
- Has attached garage: Yes
- Details: Contact manager
Features
- Exterior features: Electric Vehicle Charging Station, Heating system: Forced Air, No Utilities included in rent
Details
- Parcel number: R125780L203001
Construction
Type & style
- Home type: Townhouse
- Property subtype: Townhouse
Building
Management
- Pets allowed: Yes
Community & HOA
Location
- Region: Allen
Financial & listing details
- Lease term: 1 Year
Price history
| Date | Event | Price |
|---|---|---|
| 9/26/2025 | Price change | $3,000-3.2%$1/sqft |
Source: Zillow Rentals | ||
| 8/28/2025 | Listed for rent | $3,100$1/sqft |
Source: Zillow Rentals | ||
| 7/15/2025 | Sold | -- |
Source: NTREIS #20866333 | ||
| 6/2/2025 | Pending sale | $561,000+0%$271/sqft |
Source: NTREIS #20866333 | ||
| 3/11/2025 | Price change | $560,8000%$271/sqft |
Source: | ||

