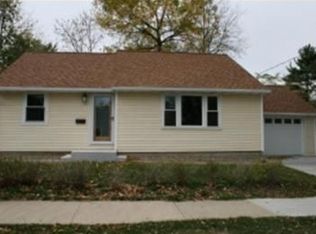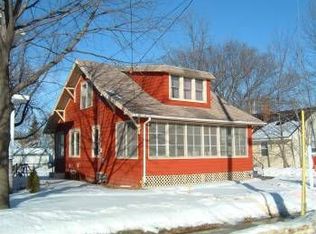Ready to move in - completely renovated home! NEW kitchen cabinets, countertop, sink, energy-star appliances and lighting. NEW bath fixtures and tiling. Hardwood flooring. Completely repainted inside. Spacious corner lot/sideyard with ally access. Home in First Homes Community Land Trust.
This property is off market, which means it's not currently listed for sale or rent on Zillow. This may be different from what's available on other websites or public sources.

