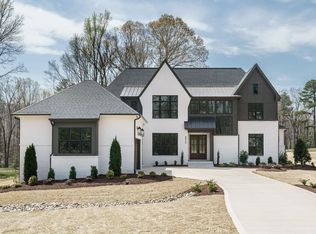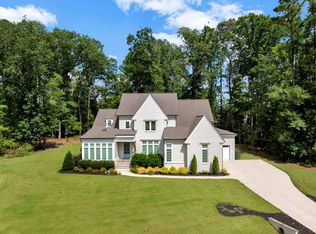Sold for $1,370,000 on 02/15/24
$1,370,000
1233 Explorer Trl, Wake Forest, NC 27587
4beds
4,364sqft
Single Family Residence, Residential
Built in 2023
1.4 Acres Lot
$1,501,500 Zestimate®
$314/sqft
$4,896 Estimated rent
Home value
$1,501,500
$1.41M - $1.61M
$4,896/mo
Zestimate® history
Loading...
Owner options
Explore your selling options
What's special
Custom built home in gated community. Circular driveway, home sits on 1.4 ac. Hardwood throughout downstairs. Open concept design with large kitchen open to family with huge center island. Pantry has counter tops for appliances. Covered porch on rear could have phantom screens (not included). Owners suite on first floor with spa bath and custom designed closet that opens to laundry room. Gym and bonus rooms upstairs. All bedrooms have private baths.
Zillow last checked: 8 hours ago
Listing updated: October 28, 2025 at 12:06am
Listed by:
Russell Ammons,
Coldwell Banker HPW New Homes
Bought with:
Tina Caul, 267133
EXP Realty LLC
Source: Doorify MLS,MLS#: 10005251
Facts & features
Interior
Bedrooms & bathrooms
- Bedrooms: 4
- Bathrooms: 5
- Full bathrooms: 4
- 1/2 bathrooms: 1
Heating
- Natural Gas, Zoned
Cooling
- Zoned
Appliances
- Included: Dishwasher, Double Oven, ENERGY STAR Qualified Appliances, Gas Range, Gas Water Heater, Microwave, Plumbed For Ice Maker, Range Hood, Self Cleaning Oven, Tankless Water Heater
- Laundry: Laundry Room, Main Level
Features
- Bookcases, Ceiling Fan(s), Dressing Room, Eat-in Kitchen, Entrance Foyer, High Ceilings, In-Law Floorplan, Pantry, Master Downstairs, Quartz Counters, Separate Shower, Smooth Ceilings, Soaking Tub, Tray Ceiling(s), Walk-In Closet(s), Walk-In Shower, Water Closet
- Flooring: Carpet, Hardwood, Tile
- Windows: Insulated Windows
- Number of fireplaces: 2
- Fireplace features: Family Room, Gas, Gas Log, Outside, Sealed Combustion
Interior area
- Total structure area: 4,364
- Total interior livable area: 4,364 sqft
- Finished area above ground: 4,364
- Finished area below ground: 0
Property
Parking
- Total spaces: 4
- Parking features: Circular Driveway, Concrete, Driveway, Garage, Garage Door Opener, Garage Faces Side, Parking Pad
- Attached garage spaces: 3
- Uncovered spaces: 1
Accessibility
- Accessibility features: Level Flooring
Features
- Levels: Two
- Stories: 2
- Patio & porch: Covered, Enclosed, Patio, Porch
- Exterior features: Rain Gutters
- Has view: Yes
Lot
- Size: 1.40 Acres
- Dimensions: 147 x 409 x 165 x 376
- Features: Corner Lot, Hardwood Trees, Landscaped
Details
- Parcel number: lot 30 Wake Cty BOM 2018 page 2051
- Special conditions: Standard
Construction
Type & style
- Home type: SingleFamily
- Architectural style: Farmhouse
- Property subtype: Single Family Residence, Residential
Materials
- Board & Batten Siding, Brick, Fiber Cement
- Foundation: Brick/Mortar
Condition
- New construction: Yes
- Year built: 2023
- Major remodel year: 2023
Details
- Builder name: Wagoner Homes
Utilities & green energy
- Sewer: Septic Tank
- Water: Public
- Utilities for property: Cable Available
Green energy
- Energy efficient items: Lighting, Thermostat
- Water conservation: Low-Flow Fixtures, Water-Smart Landscaping
Community & neighborhood
Community
- Community features: Street Lights
Location
- Region: Wake Forest
- Subdivision: Creedmoor Manor
HOA & financial
HOA
- Has HOA: Yes
- HOA fee: $1,000 annually
- Services included: Road Maintenance, Storm Water Maintenance
Price history
| Date | Event | Price |
|---|---|---|
| 2/15/2024 | Sold | $1,370,000-1.8%$314/sqft |
Source: | ||
| 1/13/2024 | Pending sale | $1,395,000$320/sqft |
Source: | ||
| 1/9/2024 | Listed for sale | $1,395,000$320/sqft |
Source: | ||
| 1/6/2024 | Listing removed | -- |
Source: | ||
| 11/30/2023 | Price change | $1,395,000-3.8%$320/sqft |
Source: | ||
Public tax history
| Year | Property taxes | Tax assessment |
|---|---|---|
| 2025 | $8,835 +3% | $1,378,269 |
| 2024 | $8,579 +443.2% | $1,378,269 +34.4% |
| 2023 | $1,579 +9.3% | $1,025,360 +412.7% |
Find assessor info on the county website
Neighborhood: 27587
Nearby schools
GreatSchools rating
- 9/10Pleasant Union ElementaryGrades: PK-5Distance: 3.5 mi
- 8/10Wakefield MiddleGrades: 6-8Distance: 7.4 mi
- 8/10Wakefield HighGrades: 9-12Distance: 8 mi
Schools provided by the listing agent
- Elementary: Wake - Pleasant Union
- Middle: Wake - Wakefield
- High: Wake - Wakefield
Source: Doorify MLS. This data may not be complete. We recommend contacting the local school district to confirm school assignments for this home.
Get a cash offer in 3 minutes
Find out how much your home could sell for in as little as 3 minutes with a no-obligation cash offer.
Estimated market value
$1,501,500
Get a cash offer in 3 minutes
Find out how much your home could sell for in as little as 3 minutes with a no-obligation cash offer.
Estimated market value
$1,501,500

