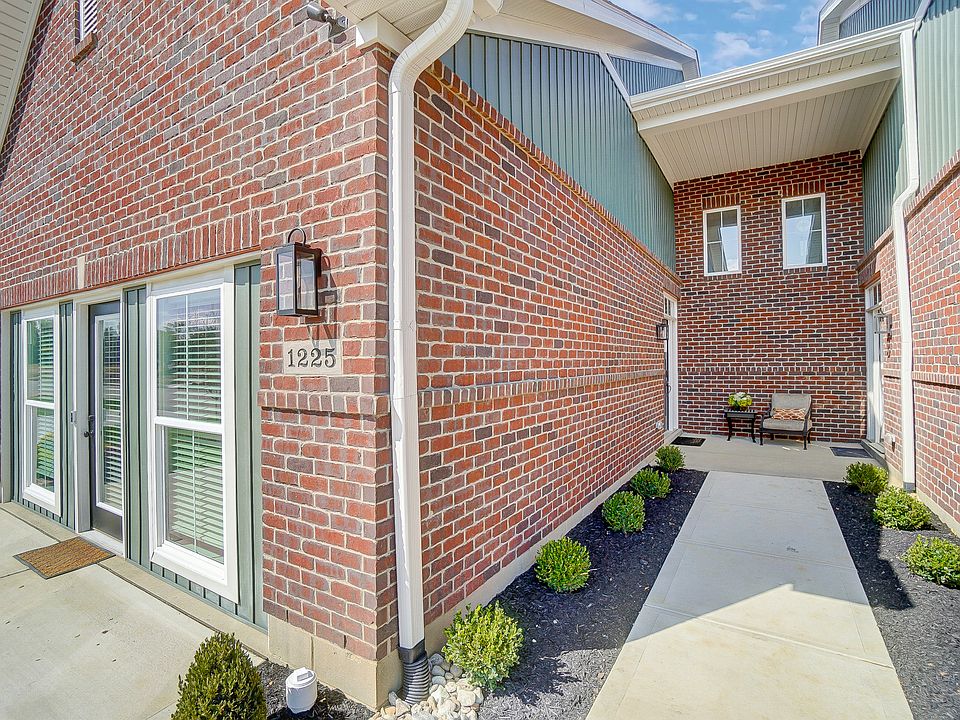Discover maintenance-free living at The Gables of Huber Heights, crafted by Charles Simms Development-third- and fourth-generation builders with awards like National Multi-Family Builder of the Year (1995). This home features a 2-car insulated garage, 9-foot ceilings, energy-efficient systems (96% gas furnace, 14 SEER AC, R-49 insulation), and tech upgrades like CAT 5E/6 wiring and a Nest WiFi thermostat. Enjoy granite kitchen countertops, stainless steel appliances, zero-entry showers, and soaking tubs. Community perks include snow removal, a private dog park, garden, and pergola with firepit, all 1/2 mile from I-70 and near Rose Music Center and Carriage Hill Metro Park. Backed by a one-year warranty and ten-year structural guarantee. Pay on land only for 10 years, under the Community Reinvestment Area (CRA) Real Property Tax Abatement! One-time Capital Contribution by all new and resale owners of $250 at closing for reserve funding. Come visit today or call/email to schedule a tour!
New construction
Special offer
$364,900
1233 Gable Way, Huber Heights, OH 45424
3beds
1,776sqft
Townhouse
Built in 2025
-- sqft lot
$-- Zestimate®
$205/sqft
$165/mo HOA
Under construction (available December 2025)
Currently being built and ready to move in soon. Reserve today by contacting the builder.
What's special
Private dog parkStainless steel appliancesSoaking tubsPergola with firepitZero-entry showersGranite kitchen countertops
This home is based on The Rosewood plan.
Call: (937) 915-0328
- 6 days |
- 51 |
- 2 |
Zillow last checked: September 30, 2025 at 05:20pm
Listing updated: September 30, 2025 at 05:20pm
Listed by:
Charles Simms Development
Source: Charles Simms Development
Travel times
Schedule tour
Select your preferred tour type — either in-person or real-time video tour — then discuss available options with the builder representative you're connected with.
Facts & features
Interior
Bedrooms & bathrooms
- Bedrooms: 3
- Bathrooms: 3
- Full bathrooms: 2
- 1/2 bathrooms: 1
Heating
- Natural Gas, Forced Air
Cooling
- Central Air, Ceiling Fan(s)
Appliances
- Included: Dishwasher, Microwave, Range
Features
- Ceiling Fan(s), Wired for Data, Walk-In Closet(s)
- Windows: Double Pane Windows
Interior area
- Total interior livable area: 1,776 sqft
Video & virtual tour
Property
Parking
- Total spaces: 2
- Parking features: Attached
- Attached garage spaces: 2
Features
- Levels: 2.0
- Stories: 2
- Patio & porch: Patio
Construction
Type & style
- Home type: Townhouse
- Architectural style: Other
- Property subtype: Townhouse
Materials
- Brick, Other
- Roof: Asphalt
Condition
- New Construction,Under Construction
- New construction: Yes
- Year built: 2025
Details
- Builder name: Charles Simms Development
Community & HOA
Community
- Subdivision: The Gables of Huber Heights
HOA
- Has HOA: Yes
- HOA fee: $165 monthly
Location
- Region: Huber Heights
Financial & listing details
- Price per square foot: $205/sqft
- Date on market: 10/1/2025
About the community
The Gables is the newest Simms Community offering both ranch and two-story living with first floor owner's suites. With a ranch with 9' ceilings throughout to a 3 bedrooms + loft, The Gables offers the lifestyle you want. The community features walking paths and green space for outdoor activities, a community pergola with firepit and rocking chairs to gather with neighbors, a private fenced dog park, community garden are just the start of what you'll enjoy. Maintenance-free means no yard work which allows you time to do the things you want to do! HOA provides snow removal all driveways/sidewalks, lawn care, mulching, pruning, maintenance of homes. This community also offers a 100% 10 year property tax exemption (tax on land only). Some included features include granite countertops in kitchen, full overlay soft-close cabinets throughout, oversized double pane insulated windows, designer lighting, full brick fronts with accent lighting.
Seller Contribution for Closing Costs!
Paid Closing Costs Through Union Savings Bank (Up to $2,500)Source: Charles Simms Development

