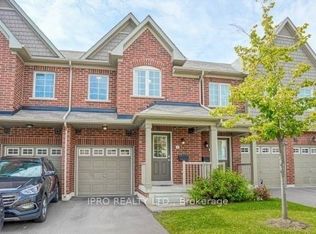Spacious And Beautifully Designed Main Floor Unit In A Sought-After Custom Bungalow, Ideally Located Within Walking Distance To Parks, Trails, Whiteoaks Tennis Courts, Local Shopping Plaza With Grocer, And Top-Rated Lorne Park Schools. Minutes To The Lakeshore, Port Credit Village, And GO Station For Quick Downtown Access.This Elegant Home Features Cathedral Ceilings Throughout The Great Room, An Open-Concept Living And Dining Area, And A Modern Kitchen With High-Gloss Lacquered Cabinetry, Deep Drawers, Quartz Countertops, Breakfast Bar, And Gas Range. Walkouts From Both Kitchen And Living Area Lead To A Private Deck With Tranquil Park Views.Includes 5 Spacious Bedrooms, 4 Full Bathrooms (2 That Are Private Ensuites), And A Front Office/StudioPerfect For Families Or Professionals. Direct Interior Access To Double Garage With Mezzanine Storage, Plus Exclusive Use Of Extra-Long Private Driveway. *Basement Not Included/Occupied By Owner.
House for rent
C$6,500/mo
1233 Lorne Park Rd, Mississauga, ON L5H 3A7
6beds
Price may not include required fees and charges.
Singlefamily
Available now
-- Pets
Central air
In unit laundry
7 Parking spaces parking
Natural gas, forced air, fireplace
What's special
Cathedral ceilingsModern kitchenHigh-gloss lacquered cabinetryQuartz countertopsBreakfast barGas range
- 3 days
- on Zillow |
- -- |
- -- |
Travel times
Looking to buy when your lease ends?
See how you can grow your down payment with up to a 6% match & 4.15% APY.
Facts & features
Interior
Bedrooms & bathrooms
- Bedrooms: 6
- Bathrooms: 4
- Full bathrooms: 4
Heating
- Natural Gas, Forced Air, Fireplace
Cooling
- Central Air
Appliances
- Included: Dryer, Oven, Range, Washer
- Laundry: In Unit, Laundry Room
Features
- In-Law Capability, Primary Bedroom - Main Floor
- Has fireplace: Yes
Property
Parking
- Total spaces: 7
- Details: Contact manager
Features
- Exterior features: Contact manager
Construction
Type & style
- Home type: SingleFamily
- Architectural style: Bungalow
- Property subtype: SingleFamily
Community & HOA
Location
- Region: Mississauga
Financial & listing details
- Lease term: Contact For Details
Price history
Price history is unavailable.
![[object Object]](https://photos.zillowstatic.com/fp/e9cfe6cf1db57b91b7bc25bac1d29d7a-p_i.jpg)
