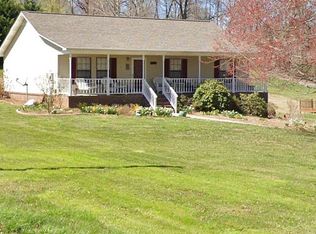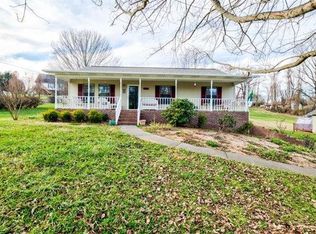Sold for $350,000
$350,000
1233 Murrell Rd, Morristown, TN 37814
3beds
2,236sqft
Single Family Residence, Residential
Built in 1999
0.47 Acres Lot
$359,900 Zestimate®
$157/sqft
$2,713 Estimated rent
Home value
$359,900
$270,000 - $482,000
$2,713/mo
Zestimate® history
Loading...
Owner options
Explore your selling options
What's special
Welcome to 1233 Murrell Rd, a charming and spacious home nestled in the heart of Morristown. This beautiful property offers an open concept layout that provides an abundance of natural light.
The main level features a well-appointed kitchen, stainless steel appliances, and ample cabinet space. The adjacent dining area is perfect for entertaining family and friends.
The generous master suite with private ensuite bathroom provides a peaceful retreat at the end of the day. Two additional bedrooms and a full bathroom complete the main level, providing plenty of space for a growing family or guests.
Downstairs, you will find a spacious living area, second kitchen, full bathroom, and bonus room that is perfect for a game room, playroom, or media room.
Outside, the property offers a spacious backyard with deck, perfect for outdoor gatherings and enjoying the beautiful Tennessee weather.
Located in a desirable neighborhood, this home is just minutes away from shopping, dining, and recreational amenities. Don't miss the opportunity to make this property your new home!
Zillow last checked: 8 hours ago
Listing updated: August 28, 2024 at 01:10am
Listed by:
Emily Lowe Sexton 423-736-7854,
Keller Williams Realty
Bought with:
Non Member
Non Member - Sales
Source: Lakeway Area AOR,MLS#: 703394
Facts & features
Interior
Bedrooms & bathrooms
- Bedrooms: 3
- Bathrooms: 3
- Full bathrooms: 3
- Main level bathrooms: 2
- Main level bedrooms: 3
Primary bedroom
- Level: Main
Bedroom 2
- Level: Main
Bedroom 3
- Level: Main
Bedroom 4
- Level: Basement
Primary bathroom
- Level: Main
Bathroom 2
- Level: Main
Kitchen
- Level: Main
Kitchen
- Level: Basement
Laundry
- Description: Inside master bathroom
- Level: Main
Living room
- Level: Main
Heating
- Central, Dual Fuel, Electric, Hot Water, Natural Gas
Cooling
- Ceiling Fan(s), Central Air, Dual, Electric, Exhaust Fan, Gas, Heat Pump, Wall/Window Unit(s)
Appliances
- Included: Dishwasher, Disposal, Electric Range, Electric Water Heater, Microwave, Refrigerator
- Laundry: Electric Dryer Hookup, In Basement, Inside, Laundry Closet, Lower Level, Main Level, Multiple Locations, Upper Level, Washer Hookup
Features
- Cathedral Ceiling(s), Ceiling Fan(s), Chandelier, Double Vanity, High Ceilings, Kitchen Island, Laminate Counters, Open Floorplan, Pantry, Recessed Lighting, Smart Thermostat, Vaulted Ceiling(s), Wired for Sound
- Flooring: Luxury Vinyl, Tile
- Windows: Aluminum Frames, Double Pane Windows, Insulated Windows, Screens, Shutters
- Basement: Apartment,Block,Exterior Entry,Interior Entry,Partial,Partially Finished,Storage Space,Walk-Out Access,Walk-Up Access
- Has fireplace: No
Interior area
- Total interior livable area: 2,236 sqft
- Finished area above ground: 1,436
- Finished area below ground: 800
Property
Parking
- Total spaces: 1
- Parking features: Asphalt
- Attached garage spaces: 1
Features
- Levels: One
- Stories: 1
- Patio & porch: Covered, Deck, Front Porch, Porch
- Exterior features: Barbecue, Fire Pit, Rain Gutters
- Pool features: None
- Fencing: Back Yard,Chain Link,Gate,See Remarks
Lot
- Size: 0.47 Acres
- Dimensions: 122.52 x 181.43 IRR
- Features: Back Yard, Front Yard, Gentle Sloping, Landscaped
Details
- Parcel number: 008.00
Construction
Type & style
- Home type: SingleFamily
- Architectural style: Ranch
- Property subtype: Single Family Residence, Residential
Materials
- Brick, Concrete, Vinyl Siding
- Foundation: Block
- Roof: Shingle
Condition
- Updated/Remodeled
- New construction: No
- Year built: 1999
Utilities & green energy
- Electric: 220 Volts in Laundry, Circuit Breakers
- Sewer: Septic Tank
- Utilities for property: Cable Available, Cable Connected, Electricity Connected, Natural Gas Available, Natural Gas Connected, Water Connected, Cable Internet, DSL Internet, Fiber Internet, Other Internet
Community & neighborhood
Location
- Region: Morristown
- Subdivision: Deer Run
Other
Other facts
- Road surface type: Paved
Price history
| Date | Event | Price |
|---|---|---|
| 1/9/2025 | Sold | $350,000-5.1%$157/sqft |
Source: Public Record Report a problem | ||
| 5/20/2024 | Sold | $369,000$165/sqft |
Source: | ||
| 4/24/2024 | Pending sale | $369,000$165/sqft |
Source: | ||
| 4/23/2024 | Listed for sale | $369,000$165/sqft |
Source: | ||
| 4/23/2024 | Pending sale | $369,000$165/sqft |
Source: | ||
Public tax history
| Year | Property taxes | Tax assessment |
|---|---|---|
| 2025 | $1,250 +52.1% | $85,025 +103.8% |
| 2024 | $822 +17.5% | $41,725 +17.5% |
| 2023 | $700 | $35,525 |
Find assessor info on the county website
Neighborhood: 37814
Nearby schools
GreatSchools rating
- 6/10Manley Elementary SchoolGrades: PK-5Distance: 2.3 mi
- 7/10West View Middle SchoolGrades: 6-8Distance: 2.8 mi
- 5/10Morristown West High SchoolGrades: 9-12Distance: 4.6 mi
Get pre-qualified for a loan
At Zillow Home Loans, we can pre-qualify you in as little as 5 minutes with no impact to your credit score.An equal housing lender. NMLS #10287.

