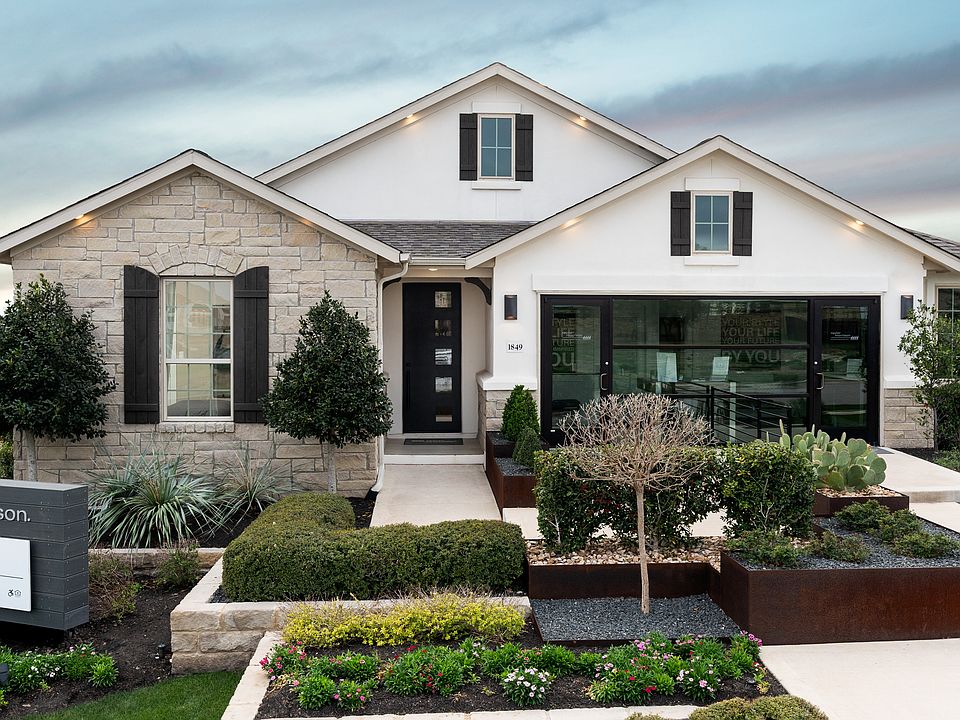What's Special: Larger Backyard | High Ceilings | Two Bedrooms Down.
Welcome to the Saffron at 1233 Novara Trail in Travisso. Step into modern elegance with the Saffron, a thoughtfully crafted floor plan that blends style, comfort, and functionality. Enter through the welcoming porch into a classic foyer, where you'll find a versatile flex room, convenient storage, and a half bath on one side, and direct access to a spacious 2-car garage, laundry room, and side entry on the other. At the heart of the home, an open-concept gathering room flows seamlessly into the kitchen and casual dining area, all overlooking a covered outdoor living space-perfect for relaxing or entertaining. The first floor also features a private primary suite complete with a luxurious bath and a generous walk-in closet. Upstairs, you'll find a dedicated tech space ideal for remote work or study, along with a game room that's perfect for hosting friends or enjoying family time. Additional highlights include: Downstairs guest bedroom, 8' doors, extended owner's suite, extended covered outdoor living, extended casual dining, pop-up ceiling in owner's suite, bench at owner's entry and drop-in soaking tub in owner's bath. Photos are for representative purposes only.
New construction
Special offer
$670,030
1233 Novara Trl, Leander, TX 78641
5beds
2,679sqft
Single Family Residence
Built in 2025
-- sqft lot
$-- Zestimate®
$250/sqft
$-- HOA
Under construction (available November 2025)
Currently being built and ready to move in soon. Reserve today by contacting the builder.
What's special
Larger backyardHigh ceilingsCovered outdoor living spaceOpen-concept gathering roomExtended covered outdoor livingGenerous walk-in closetGame room
This home is based on the Saffron plan.
Call: (737) 510-7768
- 2 days |
- 54 |
- 1 |
Zillow last checked: October 05, 2025 at 09:35am
Listing updated: October 05, 2025 at 09:35am
Listed by:
Taylor Morrison
Source: Taylor Morrison
Travel times
Schedule tour
Select your preferred tour type — either in-person or real-time video tour — then discuss available options with the builder representative you're connected with.
Facts & features
Interior
Bedrooms & bathrooms
- Bedrooms: 5
- Bathrooms: 4
- Full bathrooms: 4
Interior area
- Total interior livable area: 2,679 sqft
Video & virtual tour
Property
Parking
- Total spaces: 2
- Parking features: Garage
- Garage spaces: 2
Features
- Levels: 2.0
- Stories: 2
Construction
Type & style
- Home type: SingleFamily
- Property subtype: Single Family Residence
Condition
- New Construction,Under Construction
- New construction: Yes
- Year built: 2025
Details
- Builder name: Taylor Morrison
Community & HOA
Community
- Subdivision: Travisso Capri Collection
Location
- Region: Leander
Financial & listing details
- Price per square foot: $250/sqft
- Date on market: 10/4/2025
About the community
PoolPlaygroundTennisPark+ 4 more
Experience unparalleled luxury and craftsmanship at Travisso Capri. Nestled in the prestigious Hill Country, these spacious homes offer breathtaking views, flexible floor plans, soaring ceilings and thoughtful spaces-including two first-floor bedrooms and private balconies. Outside your door are two Amenity Centers, a clubhouse, a swimming pool and splash pad, a fitness center, a covered open-air pavilion with a fire pit, parks, playscapes, two tennis courts and over 350 acres of open space. Enjoy top-rated schools, a prime location close to friends and an elevated lifestyle in a place where elegance meets comfort. Plus, a brand-new amenity center is now open!
More below:
Lower your rate for the first 7 years
Secure a Conventional 30-year 7/6 Adjustable Rate Mortgage with no discount fee. Enjoy a starting rate of 3.75%/5.48% APR for the first 7 years of your loan. Beginning in year 8, your rate will adjust every 6 months based on market changes when usingSource: Taylor Morrison

