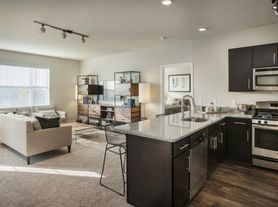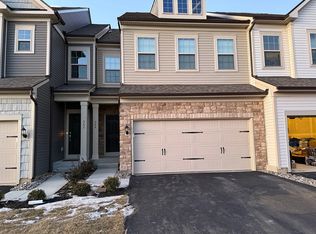Welcome to 1233 Parish Ave. Available Immediately. Freshly Painted 3 Story townhome with 4 Bedrooms and 2.5 Baths. Ceiling Fan in Dining, Living and Bedrooms. EV 240V Charging Outlet for convenient home charging. Gas Cooking, 2 Car Garage, Front Porch and Patio. Public Library Inside the community, Walking pathways through out the community. Claymont Transit Center is a mile away for easy commute to Philadelphia City. Tenant responsible for all utilities.
The open main floor living area flows into the spacious kitchen with an island, granite counters, gas cooking, stainless appliances, and 42- inch cabinets. Step out onto the composite deck and enjoy your coffee. The upper level features 3 bedrooms including a primary with an attached bath. There is also a shared hall bath and laundry is conveniently located on the upper floor. Convenient access to I-95, I-495, and Route 13/Philadelphia Pike. Commuters also have the option of nearby commuter train/public transit. Located in the Brandywine School District nearby private Archmere Academy and also in walking distance to Claymont library, Food Lion, Chipotle (coming soon), Christiana Care Primary Care, Serenity Spa, USPS, Gas Stations, Barber Shop, Gyro Grill, Java Cafe, Claymont Steak Shop and other stores, shops, and eateries. Applicants must meet established qualification criteria including but not limited to a strong credit history that is clear of any court judgments and past-due debt, positive landlord reference(s) and rental history with no court/eviction proceedings, and stable verifiable income at a minimum of 3x monthly rent. Rent includes lawn care. Tenant must use floor protectors under all furniture resting on flooring. Community regulations apply. Renters insurance is required. No smoking is permitted. All utilities are paid by the tenant, including sewer. Experience low maintenance living in the sought after community at Darley Green!
No Smoking Inside the premises
Townhouse for rent
Accepts Zillow applications
$2,700/mo
1233 Parish Ave, Claymont, DE 19703
4beds
1,850sqft
Price may not include required fees and charges.
Townhouse
Available now
No pets
Central air
In unit laundry
Attached garage parking
Forced air
What's special
Stainless appliancesGas cookingShared hall bathGranite countersFront porchComposite deck
- 9 days |
- -- |
- -- |
Travel times
Facts & features
Interior
Bedrooms & bathrooms
- Bedrooms: 4
- Bathrooms: 3
- Full bathrooms: 2
- 1/2 bathrooms: 1
Heating
- Forced Air
Cooling
- Central Air
Appliances
- Included: Dishwasher, Dryer, Microwave, Oven, Refrigerator, Washer
- Laundry: In Unit
Features
- Flooring: Hardwood, Tile
Interior area
- Total interior livable area: 1,850 sqft
Property
Parking
- Parking features: Attached, Garage, Off Street
- Has attached garage: Yes
- Details: Contact manager
Features
- Exterior features: EV Charger outlet, Electric Vehicle Charging Station, Heating system: Forced Air, Lawn Care included in rent, No Utilities included in rent
Details
- Parcel number: 0607100376
Construction
Type & style
- Home type: Townhouse
- Property subtype: Townhouse
Building
Management
- Pets allowed: No
Community & HOA
Location
- Region: Claymont
Financial & listing details
- Lease term: 1 Year
Price history
| Date | Event | Price |
|---|---|---|
| 10/20/2025 | Listed for rent | $2,700$1/sqft |
Source: Zillow Rentals | ||
| 9/25/2019 | Sold | $283,000-2.1%$153/sqft |
Source: Berkshire Hathaway HomeServices Fox & Roach #DENC100103_19703 | ||
| 8/6/2019 | Pending sale | $289,000$156/sqft |
Source: BHHS Fox & Roach Brandywine #DENC100103 | ||
| 8/2/2019 | Listed for sale | $289,000+4.9%$156/sqft |
Source: BHHS Fox & Roach-Concord #DENC100103 | ||
| 3/17/2016 | Sold | $275,598$149/sqft |
Source: Public Record | ||

