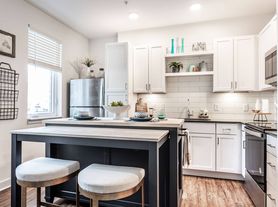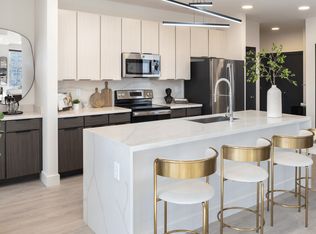The Hightower is a 2 bedroom, 2 bathroom apartment featuring 1,224-1,240 sq ft. Includes in-unit laundry room, walk-in closet, kitchen island, plenty of natural light, private balcony, entry nook, and ample storage and living space.
Apartment for rent
Special offer
$2,425/mo
1233 Shelby St #401, Indianapolis, IN 46203
2beds
1,240sqft
Price may not include required fees and charges.
Apartment
Available now
Cats, dogs OK
Air conditioner, ceiling fan
In unit laundry
Parking lot parking
-- Heating
What's special
Entry nookIn-unit laundry roomLiving spacePlenty of natural lightPrivate balconyAmple storageKitchen island
- 59 days
- on Zillow |
- -- |
- -- |
Travel times
Renting now? Get $1,000 closer to owning
Unlock a $400 renter bonus, plus up to a $600 savings match when you open a Foyer+ account.
Offers by Foyer; terms for both apply. Details on landing page.
Facts & features
Interior
Bedrooms & bathrooms
- Bedrooms: 2
- Bathrooms: 2
- Full bathrooms: 2
Rooms
- Room types: Office
Cooling
- Air Conditioner, Ceiling Fan
Appliances
- Included: Dishwasher, Disposal, Dryer, Microwave, Range, Refrigerator, Washer
- Laundry: In Unit
Features
- Ceiling Fan(s), Elevator, Storage, View
- Flooring: Wood
- Furnished: Yes
Interior area
- Total interior livable area: 1,240 sqft
Property
Parking
- Parking features: Parking Lot, Other
- Details: Contact manager
Features
- Exterior features: 1 Block to Red Line, 13-17 foot Ceiling Heights*, Availability 24 Hours, Barbecue, Bicycle storage, Carpeted Bedrooms & Closets, Coffee Bar, Coffee Shops, Common Area Wi-FI, Community Events, Concierge, Courtyard, Custom Window Treatments in Bedrooms, EV Charging Stations, Efficient Appliances, Entertainment, Exposed Ductwork*, Fiber Optic Internet, Flexible Leasing, Flooring: Wood, Free Weights, Granite Countertops, Green Building, Grocery, Honeywell Smart Thermostats, Kitchen Backsplash, Kitchen Island & Peninsula Seating, Located in Fountain Square, Multi-Purpose Rooms, On-Site Assigned Parking, Open-Concept Floor Plan, Over-sized Windows, Package Receiving, Parks, Pool Table, Private Terrace/Balcony*, Spacious Closets, Stainless Steel Appliances, TV Lounge, View Type: View, Walk-In Apartments*
Lot
- Features: Near Public Transit
Construction
Type & style
- Home type: Apartment
- Property subtype: Apartment
Utilities & green energy
- Utilities for property: Cable Available
Building
Details
- Building name: Union Square
Management
- Pets allowed: Yes
Community & HOA
Community
- Features: Clubhouse, Fitness Center, Gated
HOA
- Amenities included: Fitness Center
Location
- Region: Indianapolis
Financial & listing details
- Lease term: Contact For Details
Price history
| Date | Event | Price |
|---|---|---|
| 10/1/2025 | Price change | $2,425+10.2%$2/sqft |
Source: Zillow Rentals | ||
| 8/28/2025 | Price change | $2,200-9.3%$2/sqft |
Source: Zillow Rentals | ||
| 6/24/2025 | Listed for rent | $2,425+4.2%$2/sqft |
Source: Zillow Rentals | ||
| 5/11/2024 | Listing removed | -- |
Source: Zillow Rentals | ||
| 5/9/2024 | Price change | $2,327+8.2%$2/sqft |
Source: Zillow Rentals | ||
Neighborhood: Fountain Square
There are 7 available units in this apartment building
- Special offer! CELEBRATE SUMMER! 1 month free rent on a 13-15 month lease. Must move in by September 15th, 2025 *Restrictions Apply*
- END OF SUMMER SAVINGS! 1 month free rent on a 13-15 month lease. Must move in by October 15th, 2025 *Restrictions Apply*

