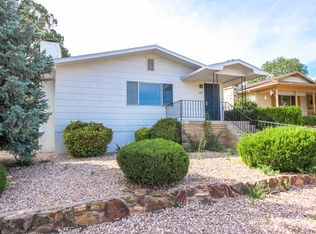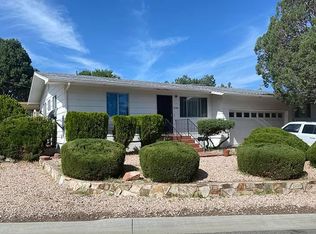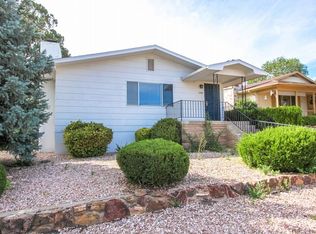Immaculate duplex 1 mile from downtown Prescott. Front home offers 2 bds, 2 baths, large open living room, bright kitchen w/ lots of cabinets and counter space, eat in kitchen w/ access to a large deck w/ views of granite mountain. Front unit has been configured with a hotel style locking door & a private entrance for front room. Owner rented this unit out, but it could also be used as an in law suite, office, hobby room, or more Room is set up like a studio w/ a kitchenette & apartment sized refrigerator. Back unit has a spacious 1 bed, 1 bath, living room, den, & fenced in backyard. Both units offer private laundry rooms & are metered separately except for City of Prescott. 2 covered carport parking spots, 2 open spaces in the back of the property and plenty of street parking. See
This property is off market, which means it's not currently listed for sale or rent on Zillow. This may be different from what's available on other websites or public sources.


