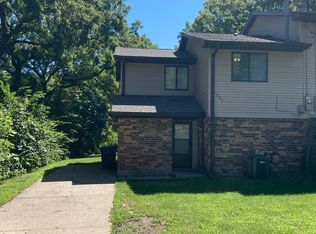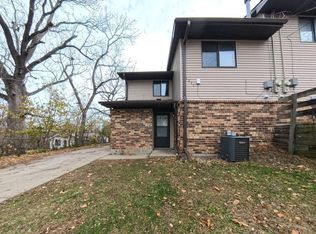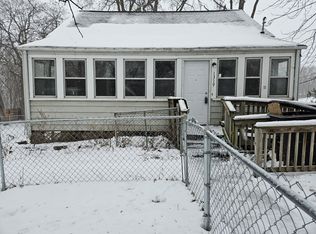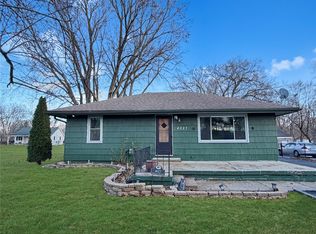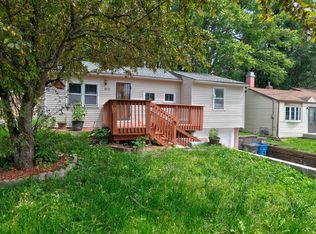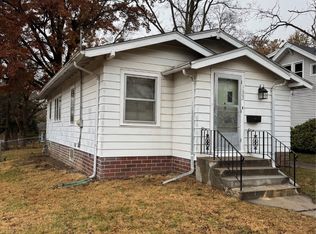This beautifully maintained home in a lovely East Side neighborhood is bursting with character and upgrades! Step inside to find brand-new flooring, fresh paint, new roof, gutters, soffit, and siding—just move right in and enjoy. The inviting layout features a formal dining room perfect for entertaining, plus a spacious three-season sunroom ideal for relaxing year-round.
Inside, you’ll find spacious living and kitchen areas ideal for gatherings. This home has 3 official bedrooms plus a flexible bonus room - great for a home office, sitting room or small 4th bedroom. The large lot offers endless possibilities—build your dream garage, create a lush garden retreat, or add an ADU for rental income or multigenerational living.
This well-cared-for older home offers solid construction, generous living spaces, and endless potential—all in a quiet, established neighborhood you’ll love calling home!
For sale
$184,000
1233 Williams St, Des Moines, IA 50317
3beds
1,088sqft
Est.:
Single Family Residence
Built in 1936
0.56 Acres Lot
$-- Zestimate®
$169/sqft
$-- HOA
What's special
Formal dining roomFlexible bonus roomBrand-new flooringFresh paintNew roofLarge lotSpacious three-season sunroom
- 149 days |
- 426 |
- 25 |
Zillow last checked: 8 hours ago
Listing updated: October 01, 2025 at 04:44pm
Listed by:
JC Wilson (515)360-9434,
Platinum Realty LLC
Source: DMMLS,MLS#: 723145 Originating MLS: Des Moines Area Association of REALTORS
Originating MLS: Des Moines Area Association of REALTORS
Tour with a local agent
Facts & features
Interior
Bedrooms & bathrooms
- Bedrooms: 3
- Bathrooms: 1
- Full bathrooms: 1
- Main level bedrooms: 3
Heating
- Forced Air, Gas, Natural Gas
Cooling
- Central Air
Appliances
- Included: Dishwasher, Refrigerator, Stove
Features
- Separate/Formal Dining Room
- Flooring: Carpet
- Basement: Unfinished
Interior area
- Total structure area: 1,088
- Total interior livable area: 1,088 sqft
Property
Lot
- Size: 0.56 Acres
- Dimensions: 82 x 299.5
- Features: Rectangular Lot
Details
- Parcel number: 06000683002000
- Zoning: RES
Construction
Type & style
- Home type: SingleFamily
- Architectural style: Bungalow
- Property subtype: Single Family Residence
Materials
- Vinyl Siding
- Foundation: Poured
Condition
- Year built: 1936
Utilities & green energy
- Sewer: Public Sewer
- Water: Public
Community & HOA
HOA
- Has HOA: No
Location
- Region: Des Moines
Financial & listing details
- Price per square foot: $169/sqft
- Tax assessed value: $119,800
- Annual tax amount: $1,911
- Date on market: 7/28/2025
- Cumulative days on market: 71 days
- Listing terms: Cash,Conventional,FHA,VA Loan
- Road surface type: Concrete
Estimated market value
Not available
Estimated sales range
Not available
Not available
Price history
Price history
| Date | Event | Price |
|---|---|---|
| 9/4/2025 | Price change | $184,000-2.6%$169/sqft |
Source: | ||
| 7/28/2025 | Listed for sale | $189,000+656%$174/sqft |
Source: | ||
| 8/12/1994 | Sold | $25,000$23/sqft |
Source: Agent Provided Report a problem | ||
Public tax history
Public tax history
| Year | Property taxes | Tax assessment |
|---|---|---|
| 2024 | $1,844 -6.1% | $119,800 |
| 2023 | $1,964 +15.7% | $119,800 +25.3% |
| 2022 | $1,698 +8.8% | $95,600 |
Find assessor info on the county website
BuyAbility℠ payment
Est. payment
$1,024/mo
Principal & interest
$713
Property taxes
$247
Home insurance
$64
Climate risks
Neighborhood: Gray's Woods
Nearby schools
GreatSchools rating
- 3/10Stowe Elementary SchoolGrades: K-5Distance: 1 mi
- 1/10Hoyt Middle SchoolGrades: 6-8Distance: 1.2 mi
- 2/10East High SchoolGrades: 9-12Distance: 3.5 mi
Schools provided by the listing agent
- District: Des Moines Independent
Source: DMMLS. This data may not be complete. We recommend contacting the local school district to confirm school assignments for this home.
- Loading
- Loading
