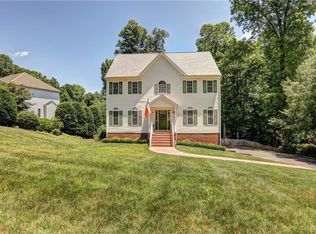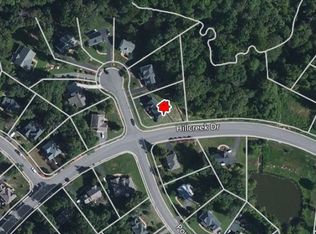Sold for $445,000 on 09/11/25
$445,000
12330 Point Sunrise Ct, Midlothian, VA 23112
4beds
2,643sqft
Single Family Residence
Built in 2000
0.37 Acres Lot
$449,400 Zestimate®
$168/sqft
$2,965 Estimated rent
Home value
$449,400
$422,000 - $481,000
$2,965/mo
Zestimate® history
Loading...
Owner options
Explore your selling options
What's special
Welcome home to this impeccably built, loved and maintained home. Perched on one of the best lots in all of Bayhill Point at Hillcreek and Point Sunrise. You will instantly fall for this beauty's charm with her classic and easy to maintain façade including vinyl siding. The long front porch extending from side to side will have you imagining your morning chats on the porch and spending your evenings with neighbors catching up after a long day. (The ramp was installed so the seller could stay in her beloved home as long as possible. This can be removed.) The layout of this home is perfect. The formal rooms in the front of the home can be used as in-home offices or a playroom too. The rear of the house is perfect for entertaining that spills out to the deck and down into the spacious yard or into the basement area. The cozy fireplace in the den off of the kitchen area makes the space very inviting. Upstairs you'll find your new suite with a walk-in closet and lovely bathroom. The three other bedrooms have large closets and they share a large hall bathroom. The basement is a great space to get away from the hustle and bustle of the main home. There is a full bathroom down there as well. The garage is a side-entry into the basement which makes coming in that way ideal for groceries to go right up to the kitchen or overflow items easily into storage.
The location, the flow, the condition and the price of this home will appeal to a buyer that is looking to make a move into an area that is right for them and wants to make a home a place all theirs. The home has just been painted - all white, so a true blank canvas!
Zillow last checked: 8 hours ago
Listing updated: November 25, 2025 at 01:28pm
Listed by:
Brooke Barnard 804-690-7913,
Providence Hill Real Estate
Bought with:
Chris Woods, 0225199925
Chris Woods Realty & Assoc LLC
Source: CVRMLS,MLS#: 2519611 Originating MLS: Central Virginia Regional MLS
Originating MLS: Central Virginia Regional MLS
Facts & features
Interior
Bedrooms & bathrooms
- Bedrooms: 4
- Bathrooms: 4
- Full bathrooms: 2
- 1/2 bathrooms: 2
Primary bedroom
- Description: Gorgeous carpet (no shoes)
- Level: Second
- Dimensions: 15.3 x 16.8
Bedroom 2
- Description: Gorgeous carpet (no shoes)
- Level: Second
- Dimensions: 12.1 x 9.7
Bedroom 3
- Description: Gorgeous carpet (no shoes)
- Level: Second
- Dimensions: 10.7 x 11.1
Bedroom 4
- Description: Gorgeous carpet (no shoes)
- Level: Second
- Dimensions: 12.8 x 13.4
Dining room
- Description: Overlooking porch
- Level: First
- Dimensions: 15.8 x 11.1
Foyer
- Description: Open to the dining room and living room
- Level: First
- Dimensions: 7.6 x 13.4
Other
- Description: Shower
- Level: Basement
Other
- Description: Tub & Shower
- Level: Second
Great room
- Description: Fireplace, open to the kitchen
- Level: First
- Dimensions: 15.3 x 13.1
Half bath
- Level: Basement
Half bath
- Level: First
Kitchen
- Description: Open to the den
- Level: First
- Dimensions: 12.7 x 13.3
Living room
- Description: Overlooking front porch
- Level: First
- Dimensions: 15.3 x 11.3
Recreation
- Description: Ideal movie room, game room with half bath
- Level: Basement
- Dimensions: 18.8 x 24.7
Sitting room
- Description: Area between the kitchen and den space
- Level: First
- Dimensions: 11.4 x 13.3
Heating
- Electric, Zoned
Cooling
- Electric, Zoned
Appliances
- Included: Dishwasher, Electric Water Heater, Freezer, Refrigerator, Stove
Features
- Ceiling Fan(s), Eat-in Kitchen, Fireplace, Kitchen Island, Laminate Counters, Bath in Primary Bedroom, Pantry, Workshop
- Flooring: Carpet, Vinyl, Wood
- Basement: Garage Access,Partial,Partially Finished,Sump Pump
- Attic: Floored,Walk-up
- Number of fireplaces: 1
- Fireplace features: Gas
Interior area
- Total interior livable area: 2,643 sqft
- Finished area above ground: 2,127
- Finished area below ground: 516
Property
Parking
- Total spaces: 2
- Parking features: Basement, Driveway, Oversized, Paved
- Garage spaces: 2
- Has uncovered spaces: Yes
Accessibility
- Accessibility features: Accessible Approach with Ramp
Features
- Levels: Two
- Stories: 2
- Patio & porch: Rear Porch, Front Porch, Deck, Porch
- Exterior features: Deck, Porch, Paved Driveway
- Pool features: Community, Fenced, In Ground, Pool
- Fencing: None
Lot
- Size: 0.36 Acres
Details
- Additional structures: Garage Apartment
- Parcel number: 739671124200000
- Zoning description: R12
- Special conditions: Estate
Construction
Type & style
- Home type: SingleFamily
- Architectural style: Colonial
- Property subtype: Single Family Residence
Materials
- Block, Drywall, Frame, Vinyl Siding
- Roof: Shingle
Condition
- Resale
- New construction: No
- Year built: 2000
Utilities & green energy
- Sewer: Public Sewer
- Water: Public
Community & neighborhood
Location
- Region: Midlothian
- Subdivision: Bayhill Pointe
HOA & financial
HOA
- Has HOA: Yes
- HOA fee: $130 quarterly
- Services included: Association Management, Common Areas, Pool(s), Recreation Facilities
Other
Other facts
- Ownership: Estate
Price history
| Date | Event | Price |
|---|---|---|
| 9/11/2025 | Sold | $445,000-6.3%$168/sqft |
Source: | ||
| 8/19/2025 | Pending sale | $475,000$180/sqft |
Source: | ||
| 8/7/2025 | Listed for sale | $475,000+159.6%$180/sqft |
Source: | ||
| 4/19/2000 | Sold | $183,000$69/sqft |
Source: Public Record | ||
Public tax history
| Year | Property taxes | Tax assessment |
|---|---|---|
| 2025 | $3,582 +2.3% | $402,500 +3.5% |
| 2024 | $3,500 +1.8% | $388,900 +3% |
| 2023 | $3,437 +13.8% | $377,700 +15.1% |
Find assessor info on the county website
Neighborhood: 23112
Nearby schools
GreatSchools rating
- 8/10Alberta Smith Elementary SchoolGrades: PK-5Distance: 1.4 mi
- 4/10Bailey Bridge Middle SchoolGrades: 6-8Distance: 0.4 mi
- 4/10Manchester High SchoolGrades: 9-12Distance: 0.4 mi
Schools provided by the listing agent
- Elementary: Alberta Smith
- Middle: Bailey Bridge
- High: Manchester
Source: CVRMLS. This data may not be complete. We recommend contacting the local school district to confirm school assignments for this home.
Get a cash offer in 3 minutes
Find out how much your home could sell for in as little as 3 minutes with a no-obligation cash offer.
Estimated market value
$449,400
Get a cash offer in 3 minutes
Find out how much your home could sell for in as little as 3 minutes with a no-obligation cash offer.
Estimated market value
$449,400

